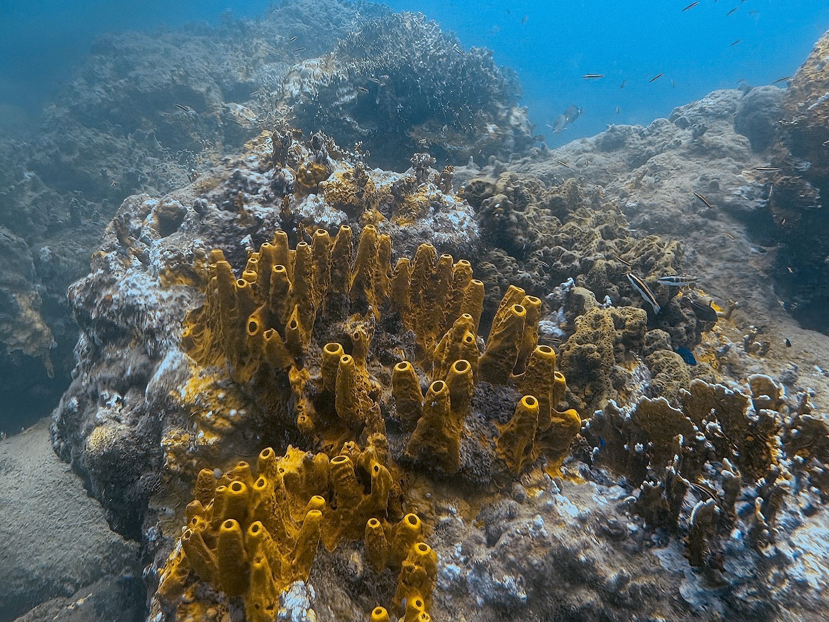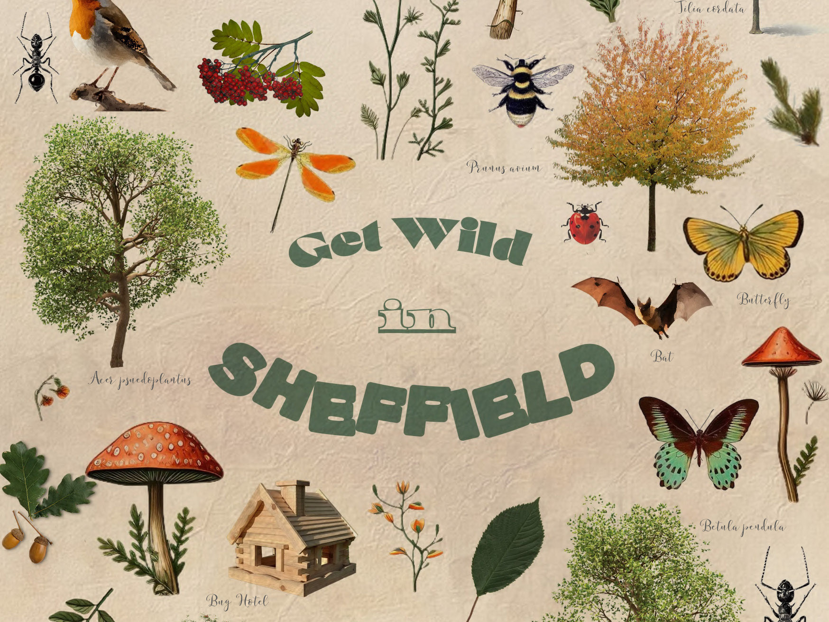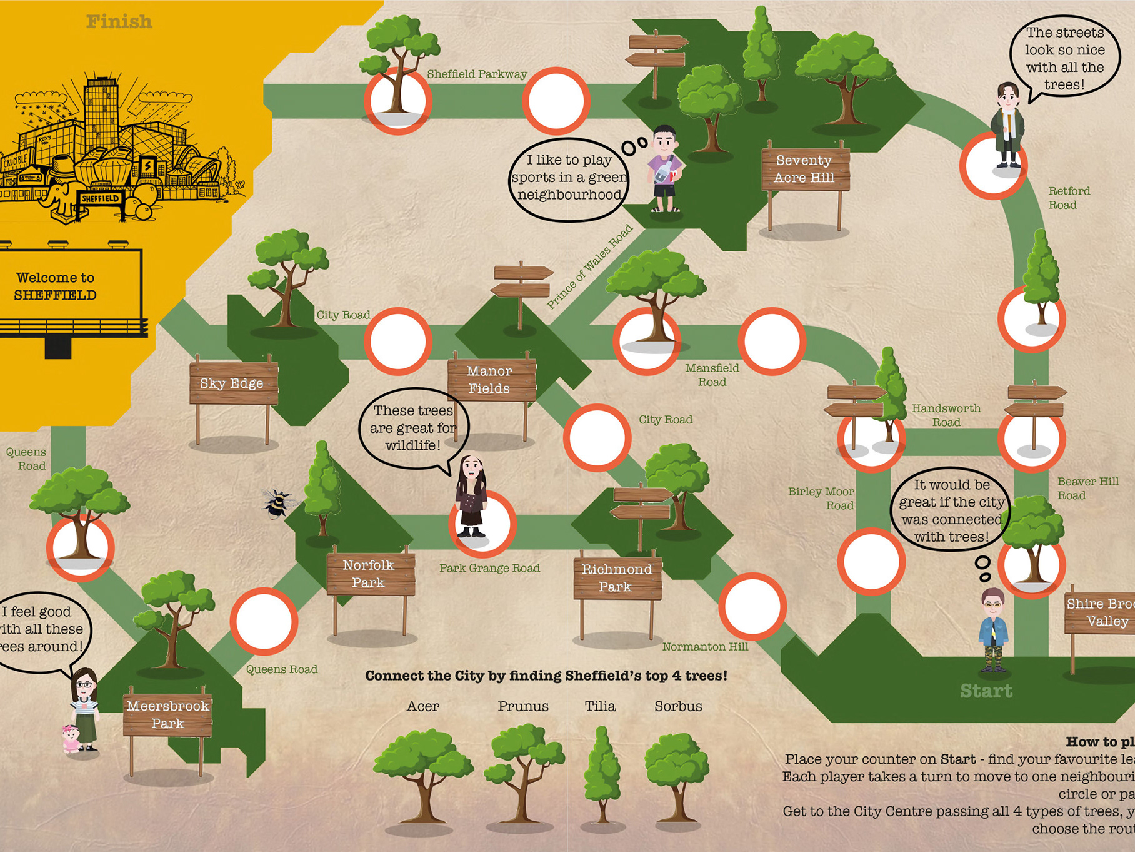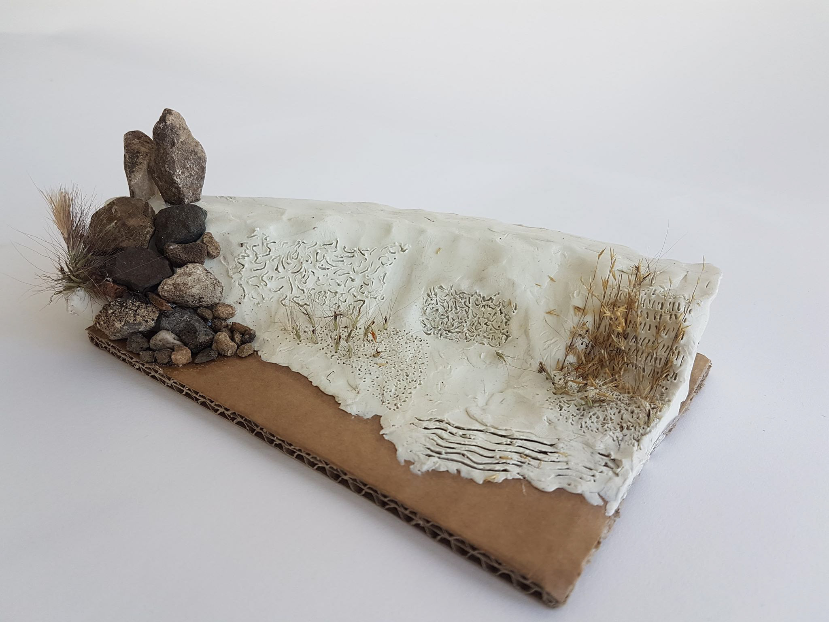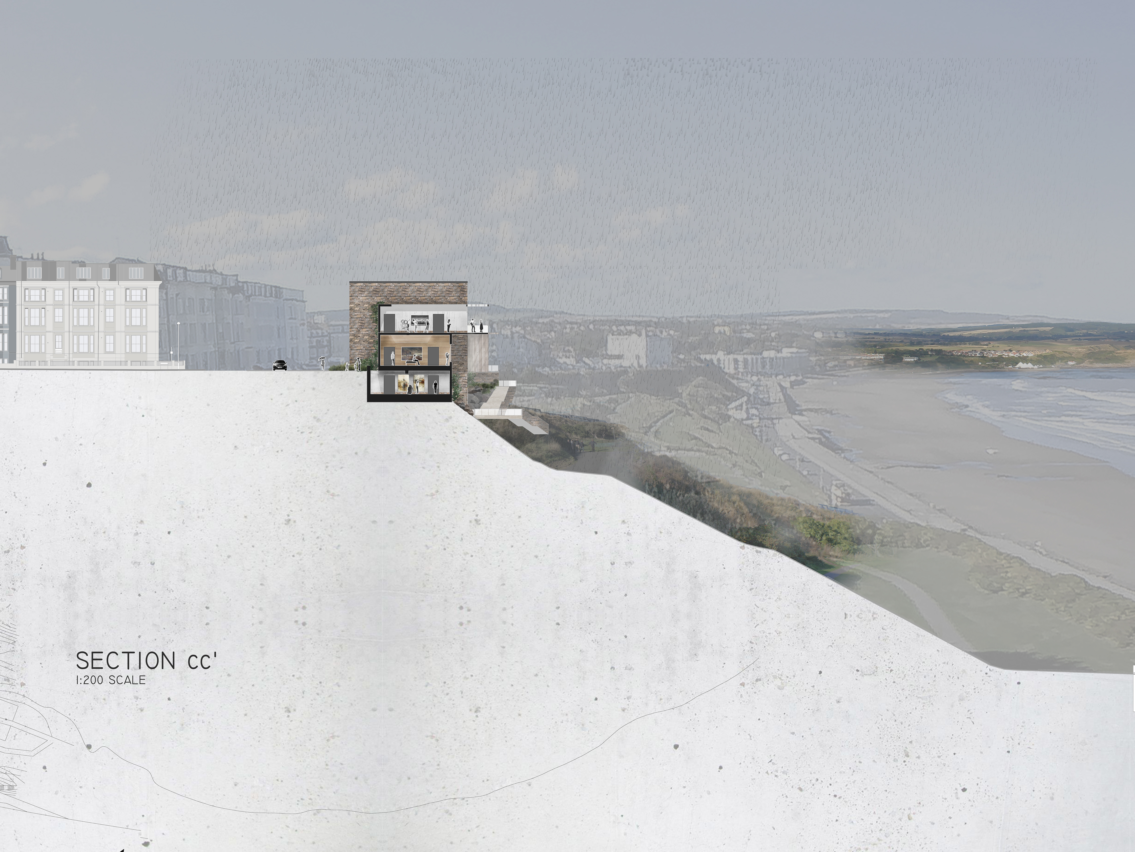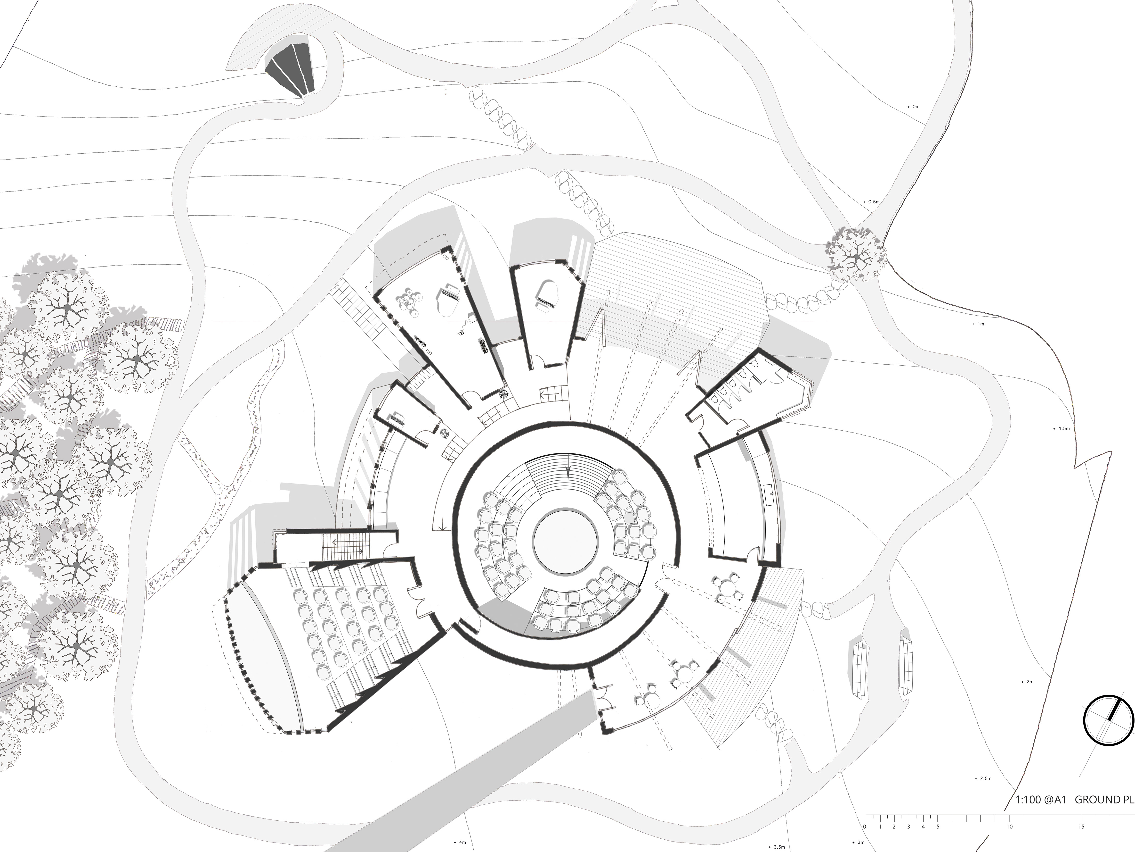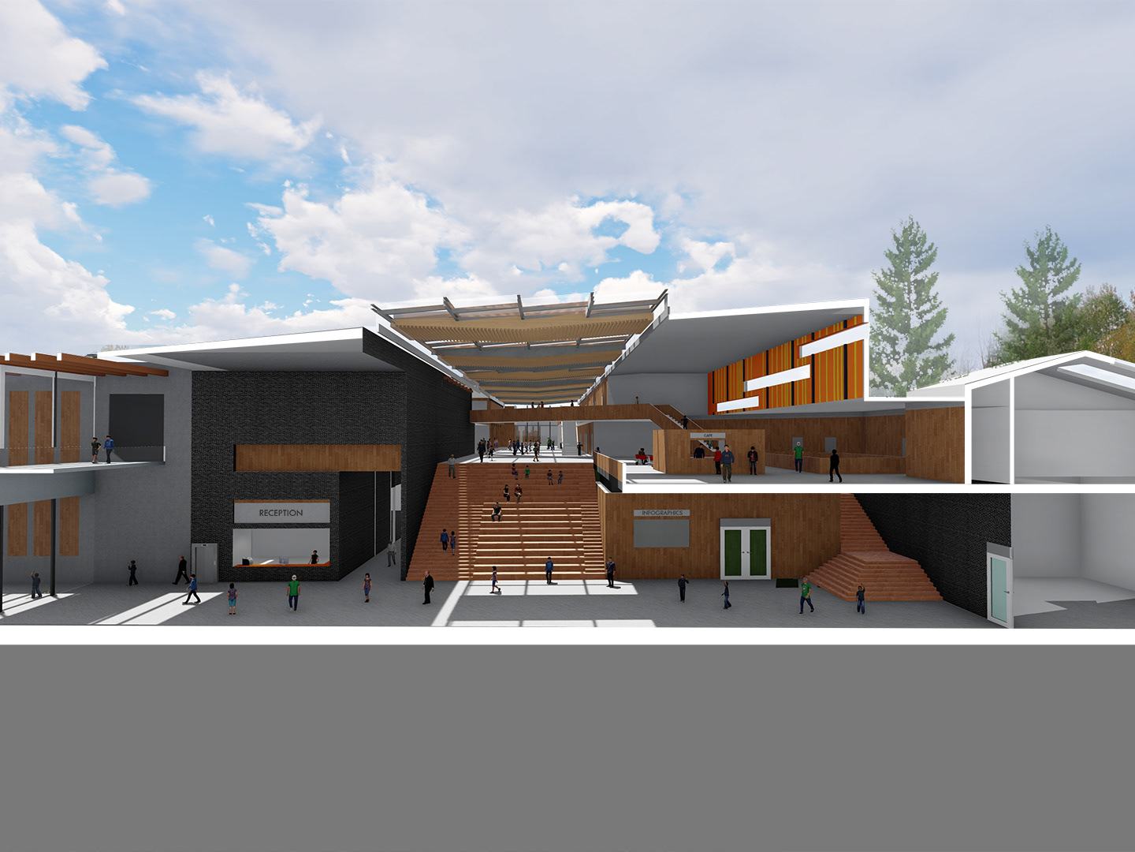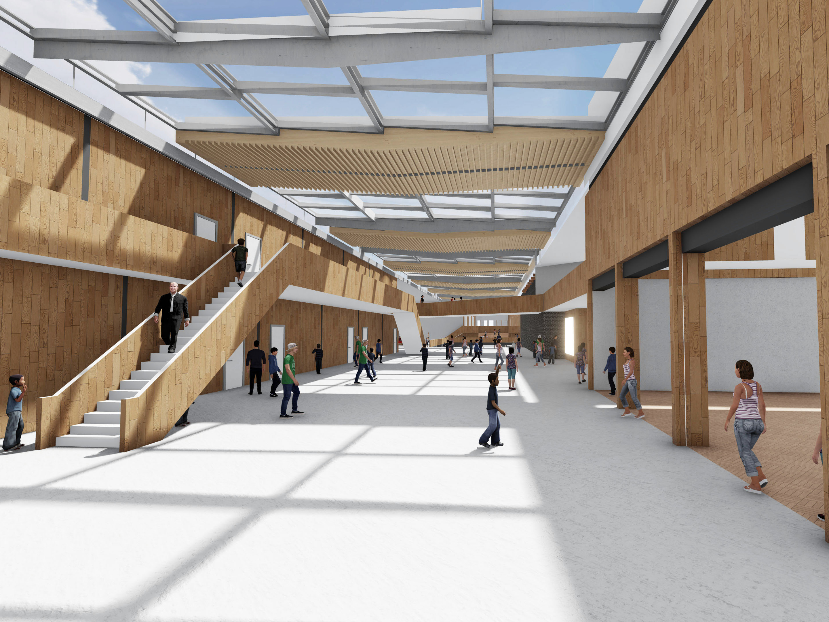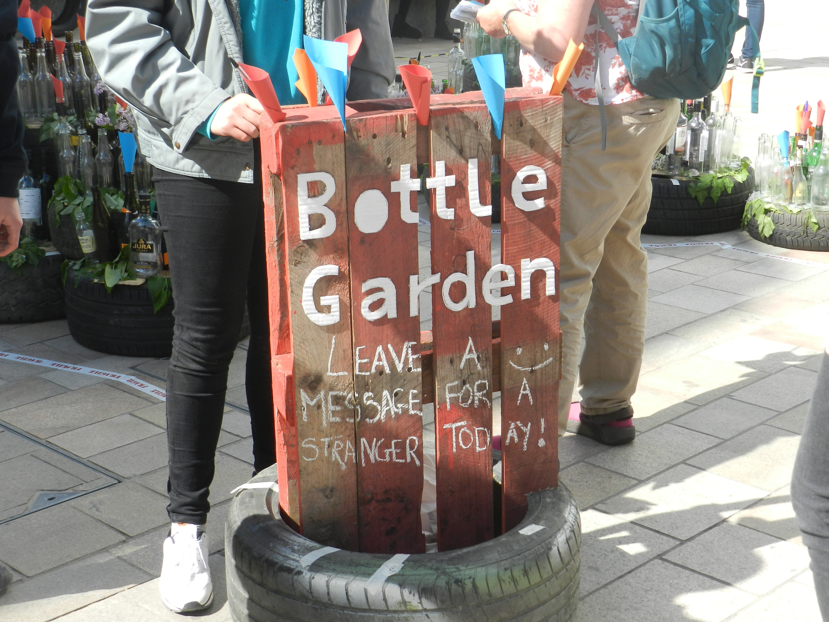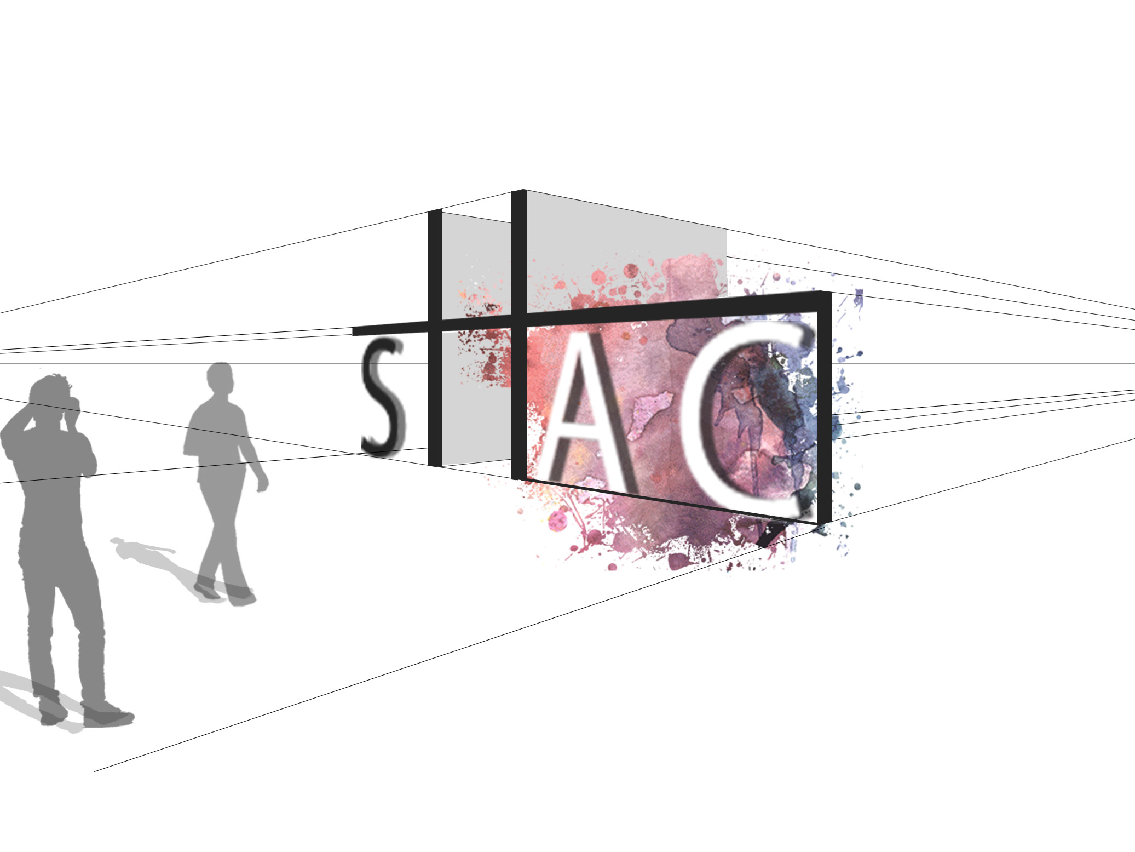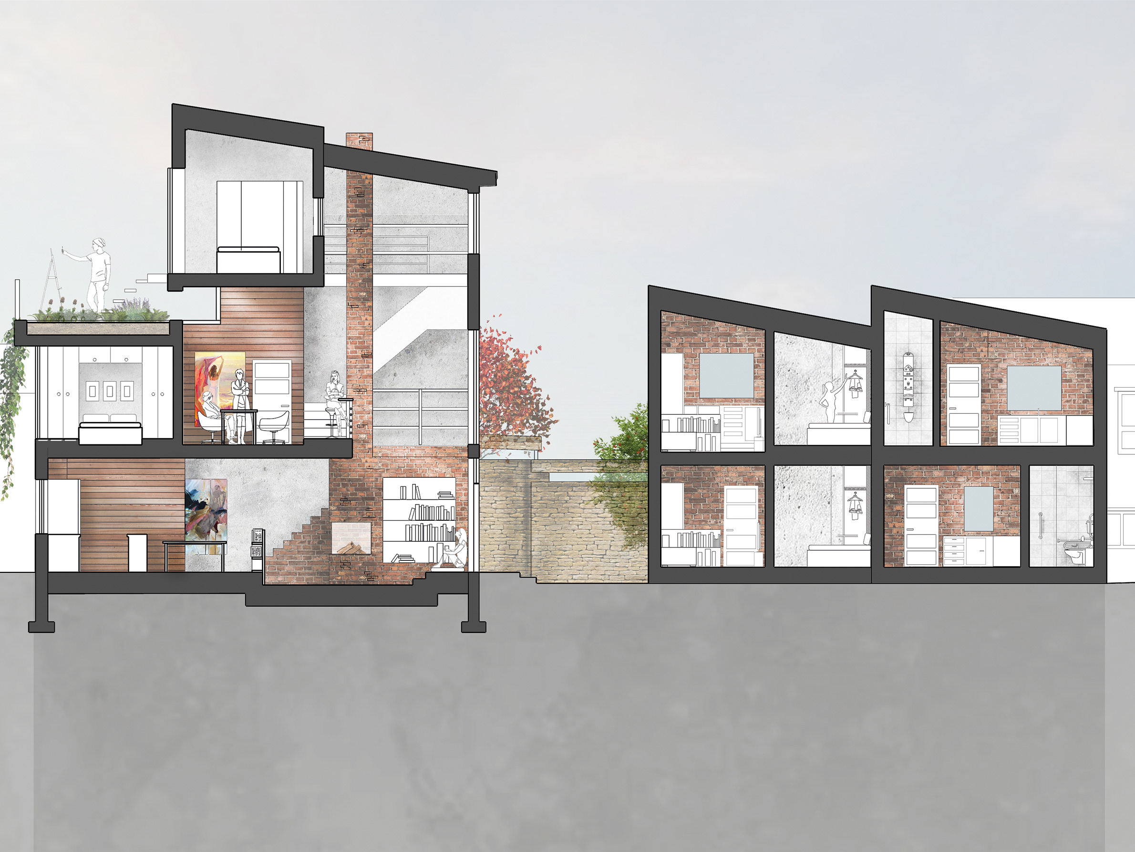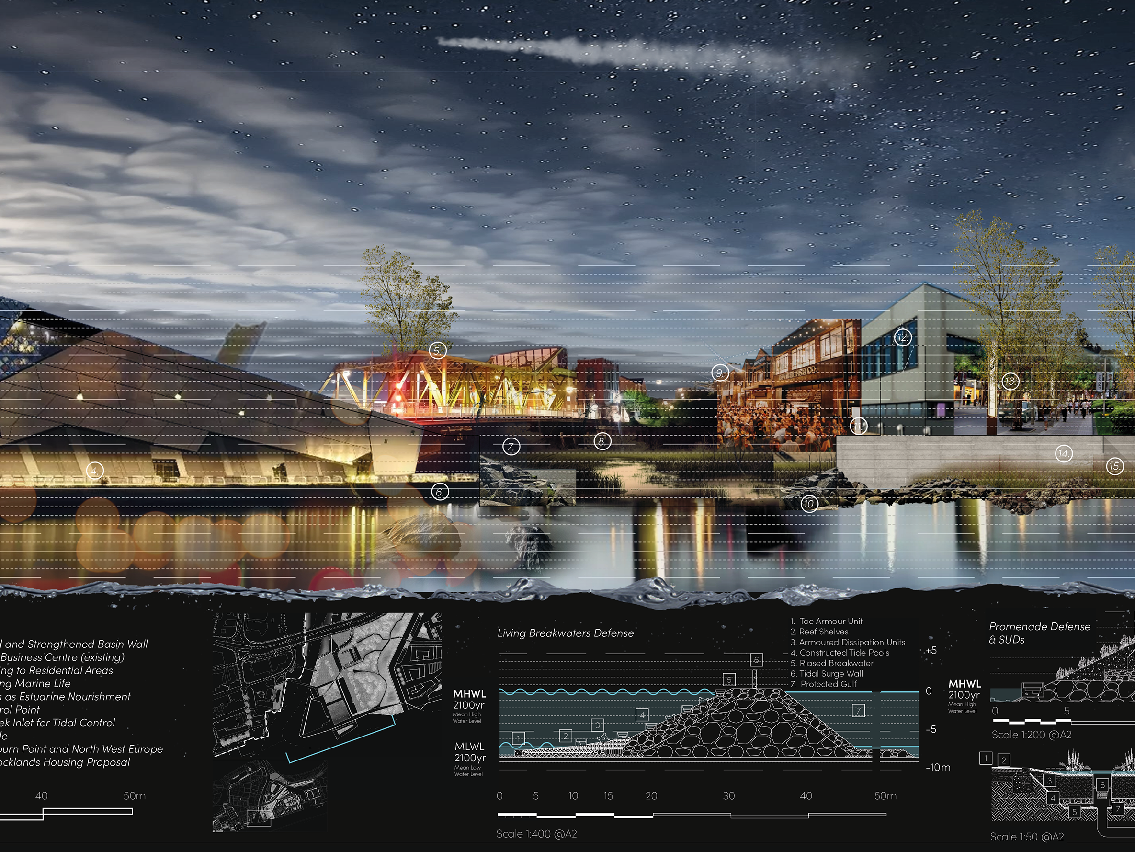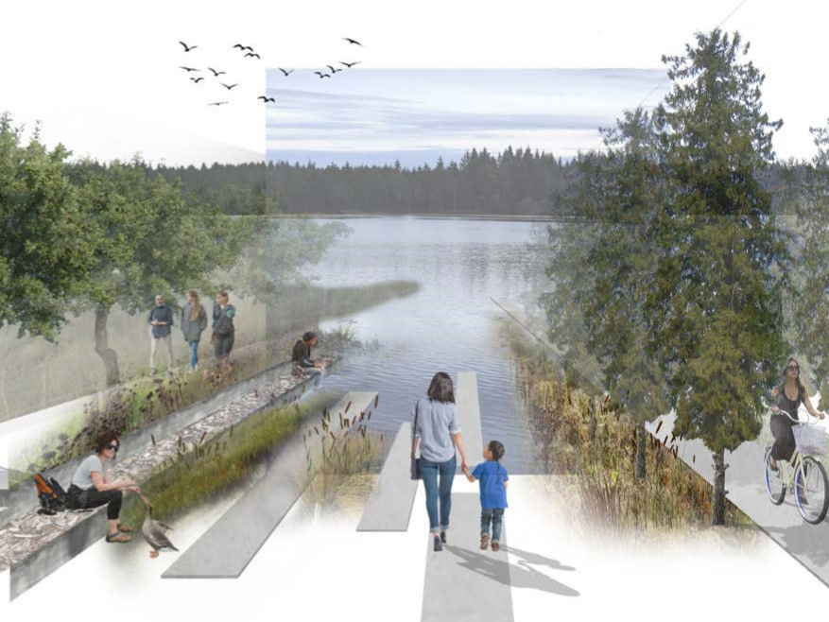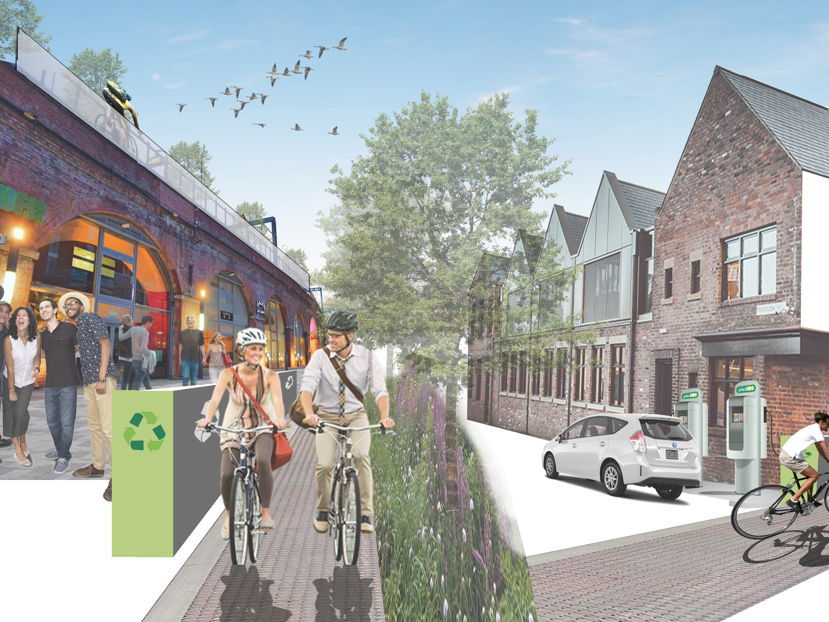Rhosafan Sustainable Schools Challenge.
Port Talbot
A sustainable schools challenge aiming to integrate passive learning and engagement with water, vegetation and environmental conditions. In the central winter garden and climate resilient landscape design, the scheme responds with innovative solutions to drainage, wildlife and wind to integrate these aspects into the daily learning life of the students.
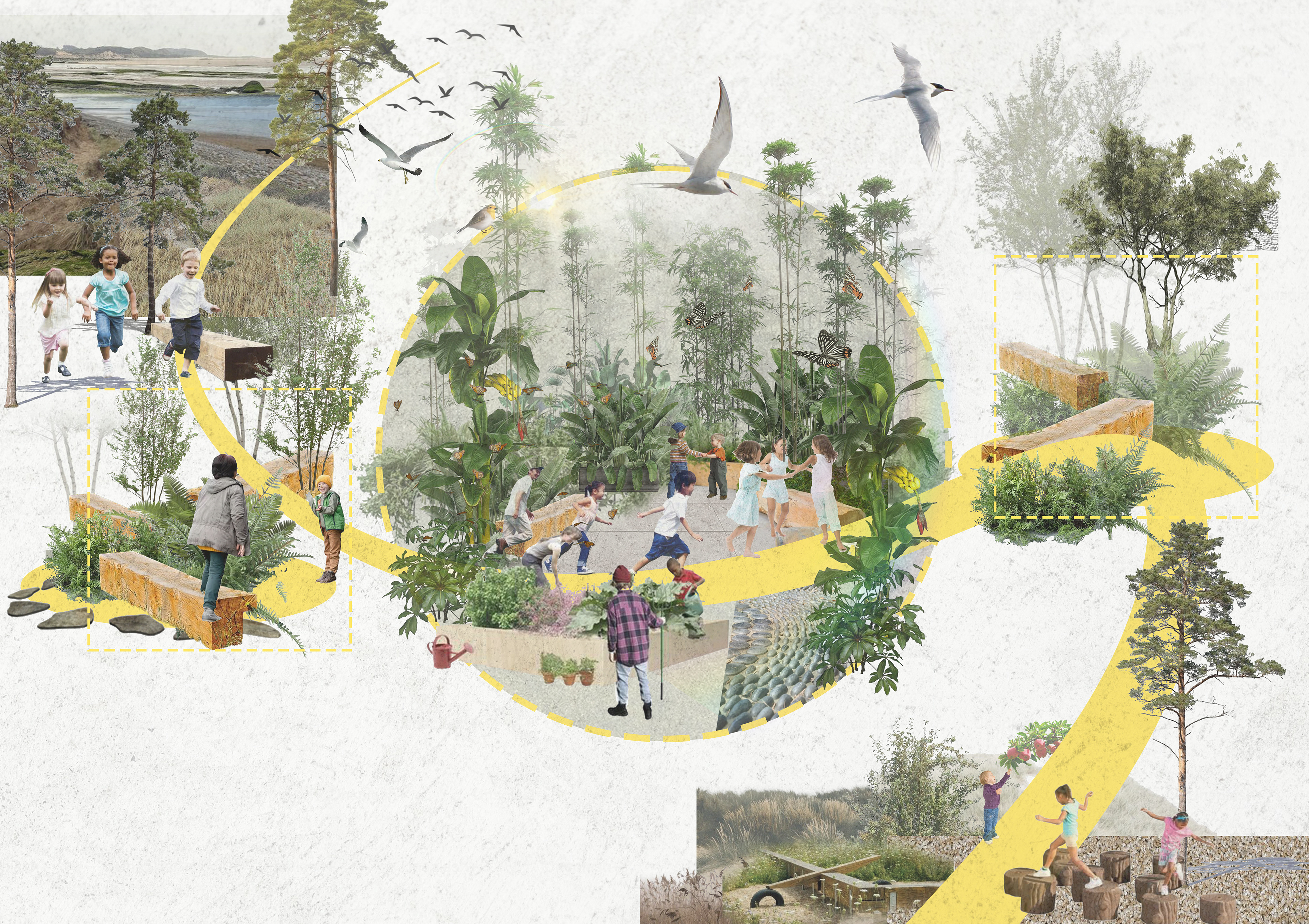
Concept of School Landscape Design
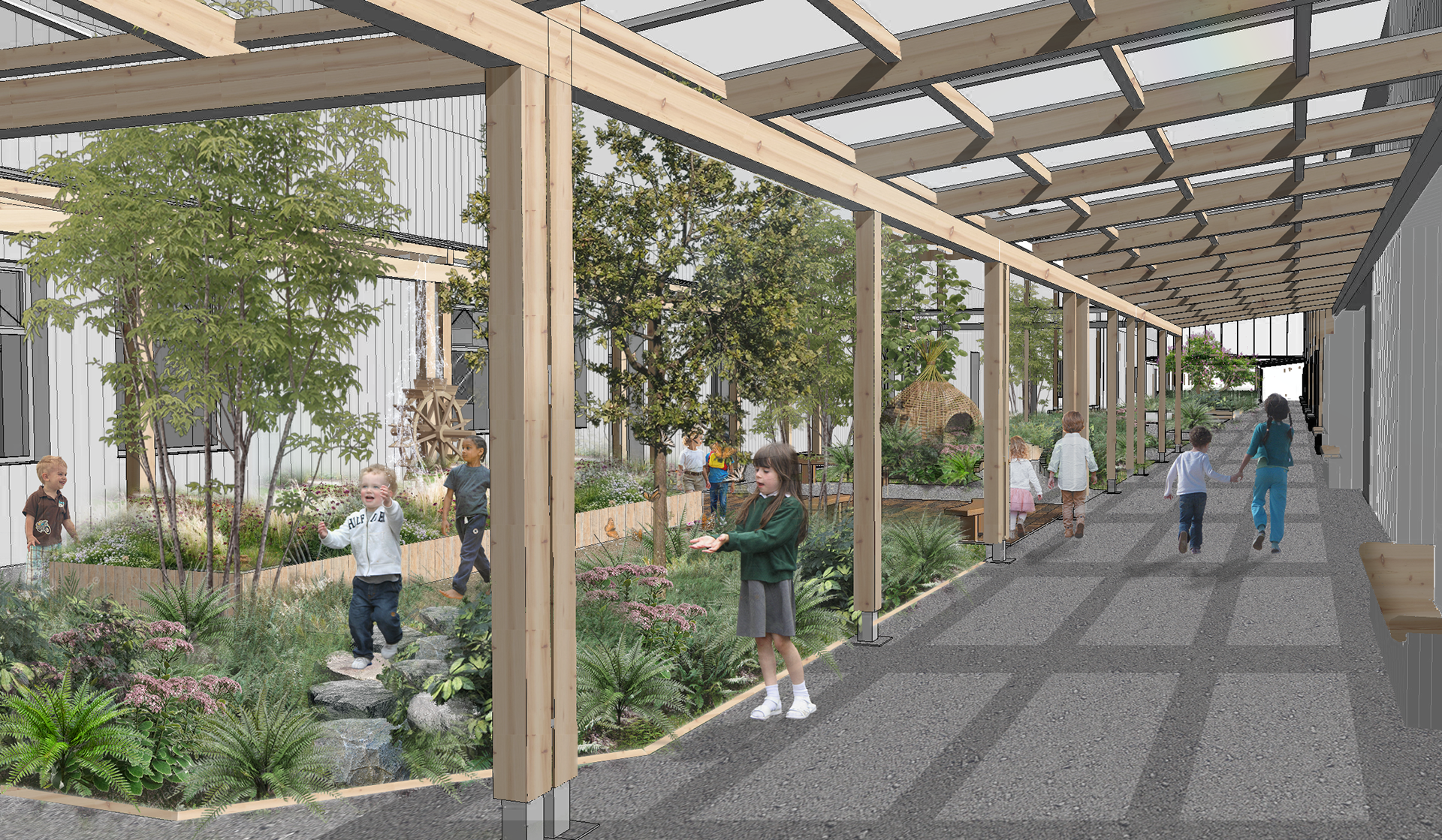
Winter Gardens Visual
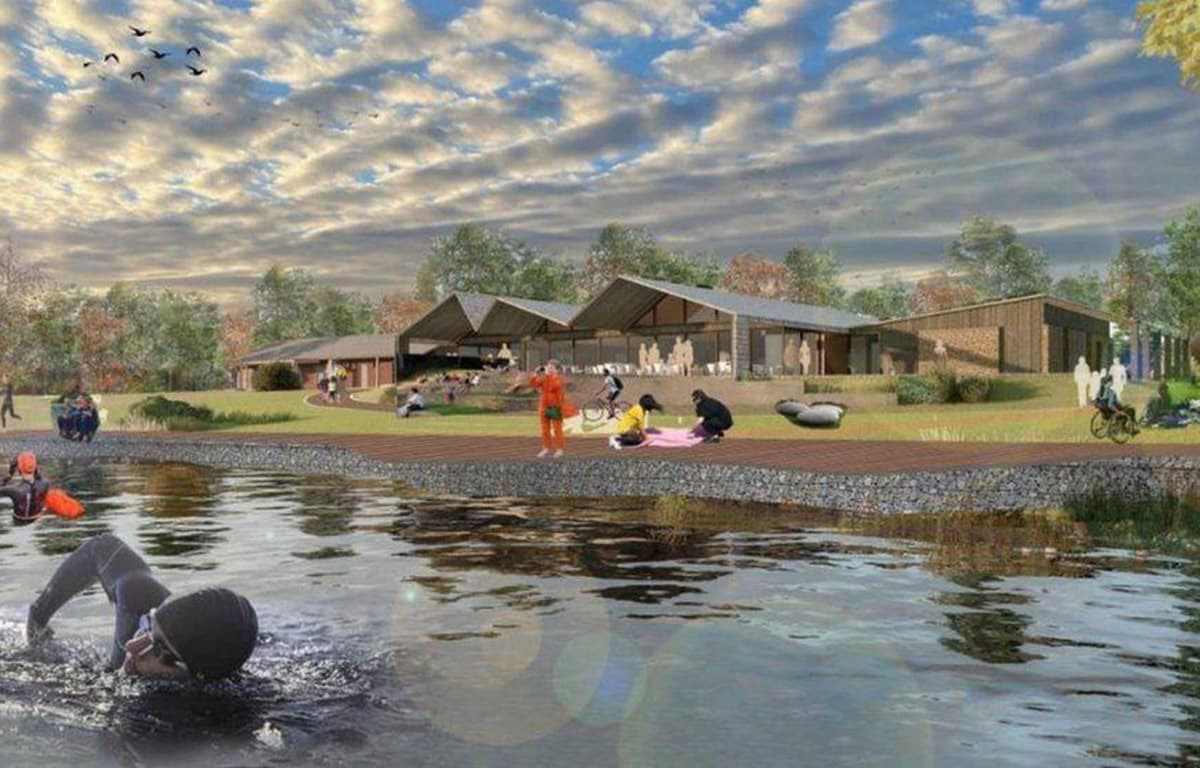
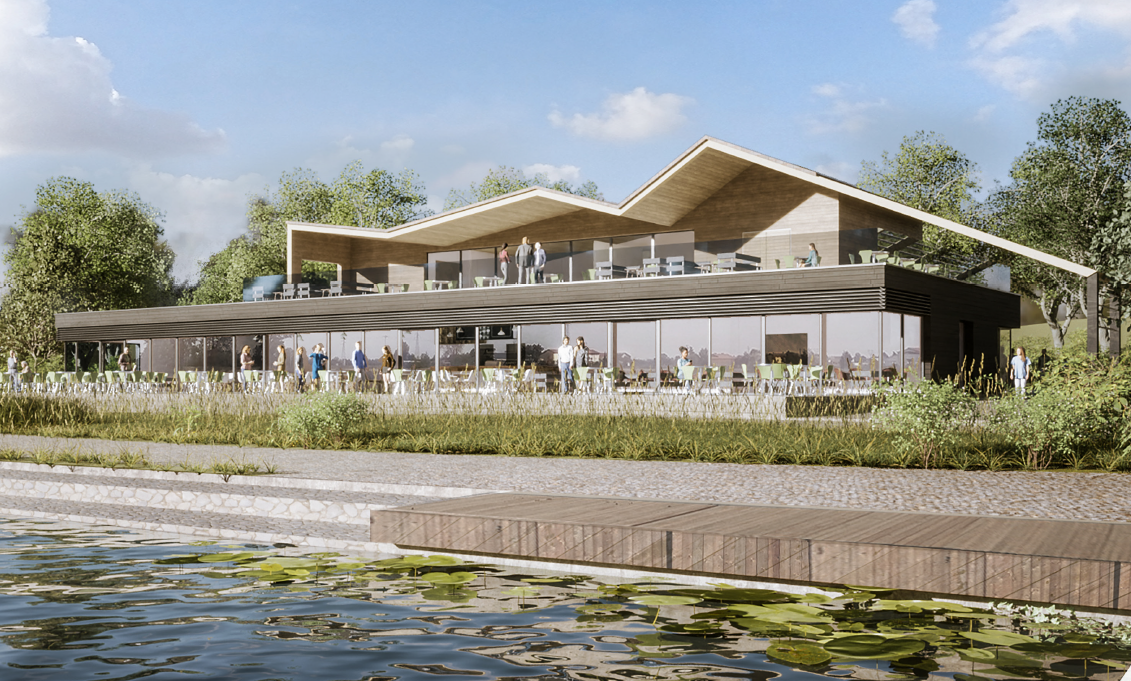
Rother Valley & Thrybergh Country Park.
Rotherham
A twinned project to the country parks of Rother Valley and Thrybergh in the wider Rotherham area. Both the design approaches to these environmental attractions meet a standard of ecological protection and habitat creation while providing multiple character areas for play, water activities and recreation.
Laurieston.
Glasgow
Laurieston Phase Three is a new residential developed located to the South of Glasgow. The landscape masterplan associated with Laurieston Phase Three proposes a dynamic new build residential development, with a mixed-use ground floor and will deliver the second section of an ambitious new civic park for the development. This provides a core to the development, catering for all ages and providing spaces for residents and the wider community to interact.
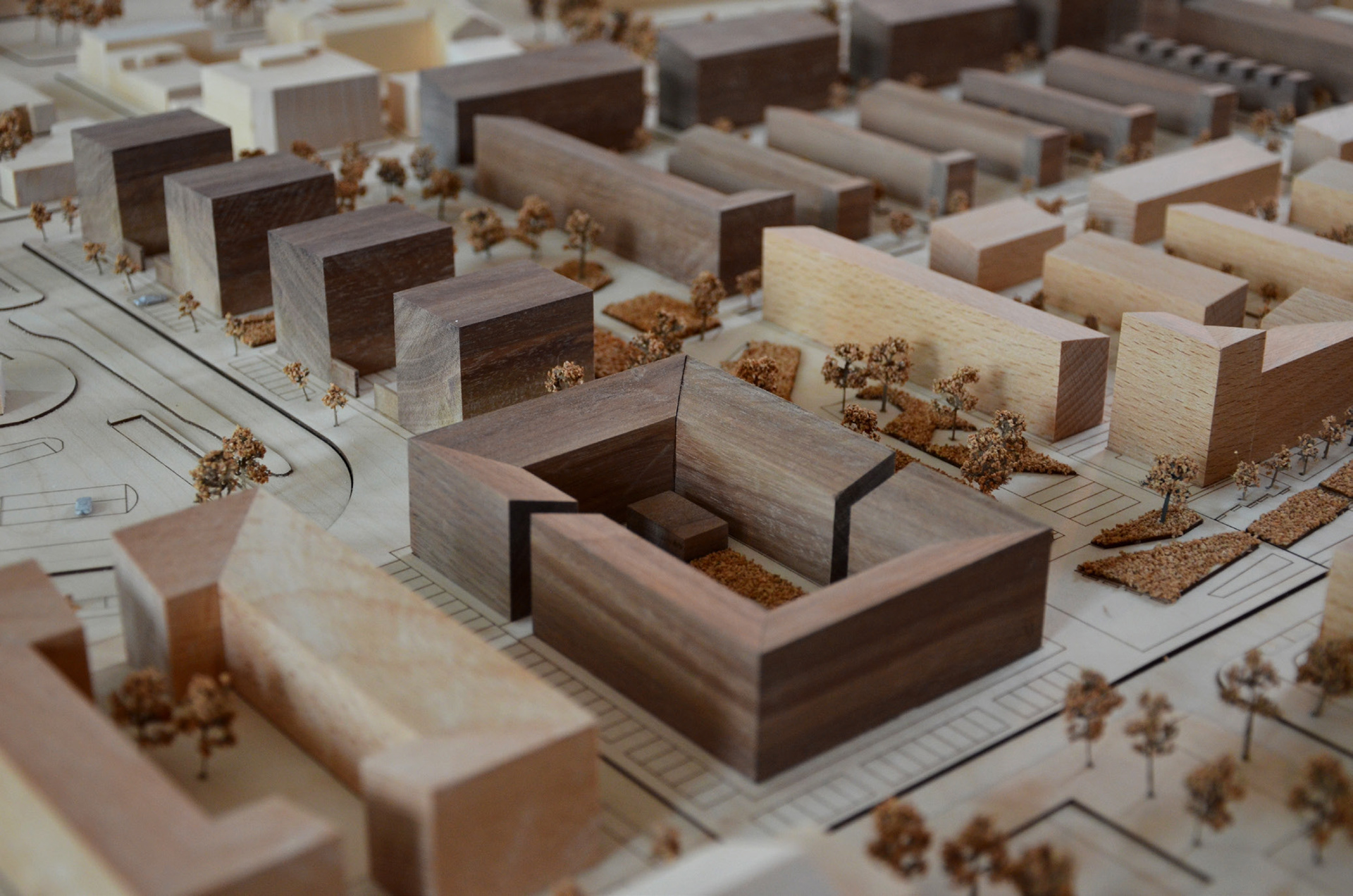
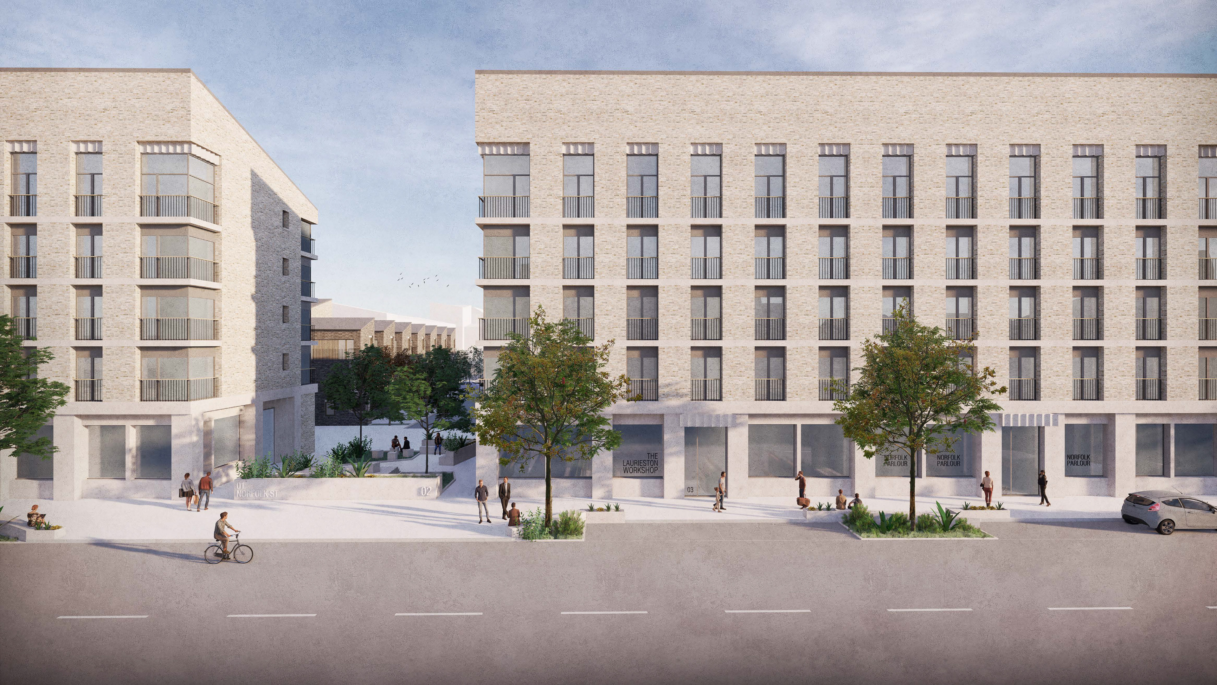
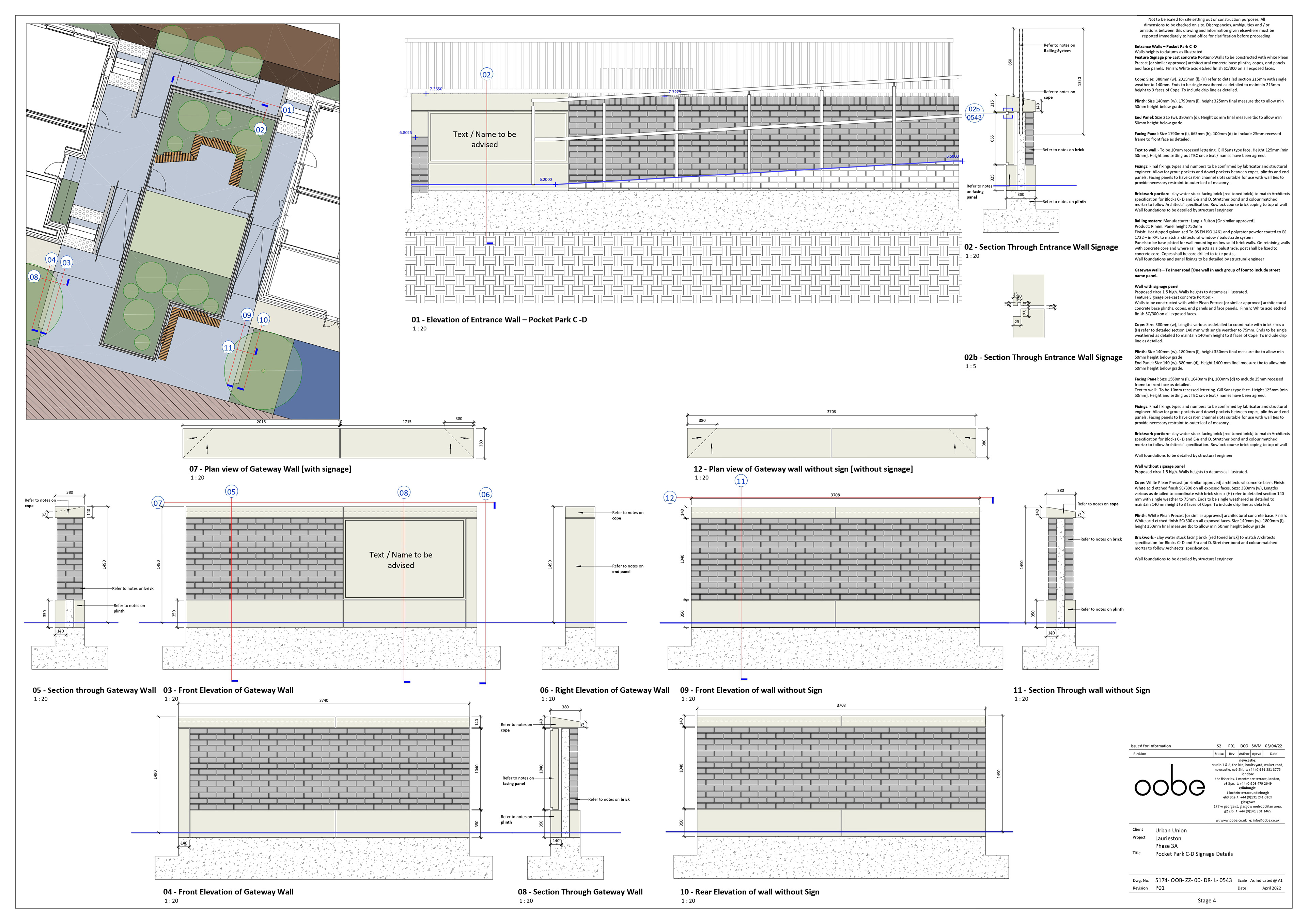
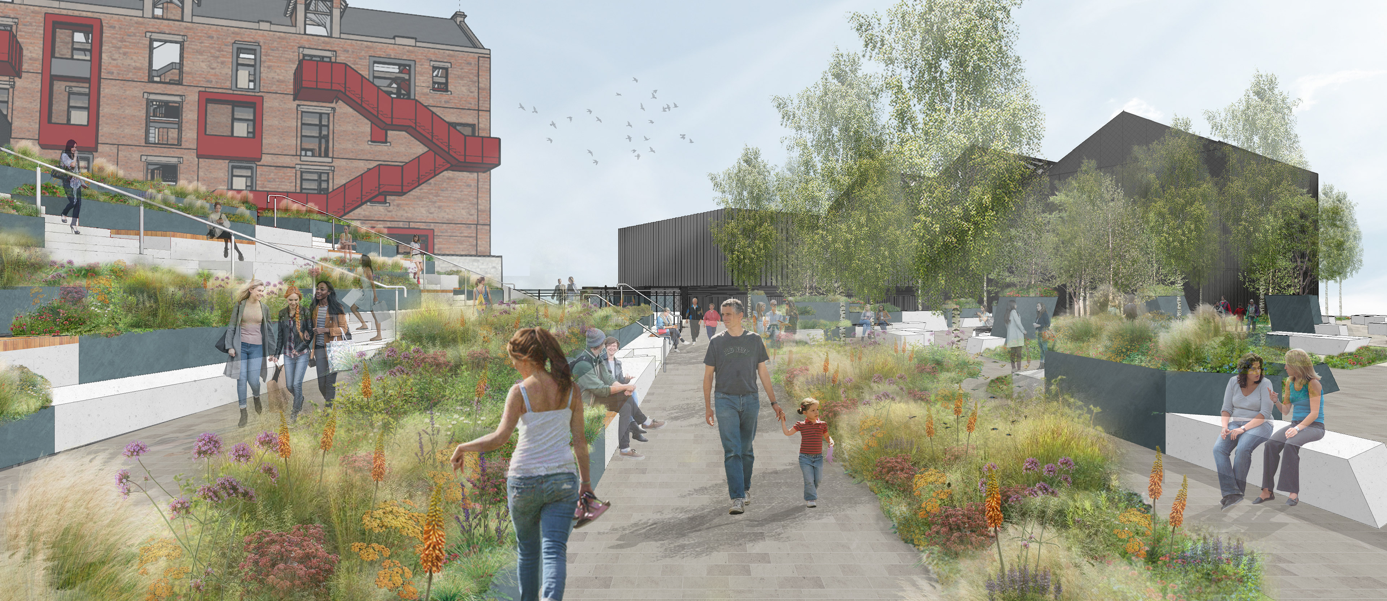
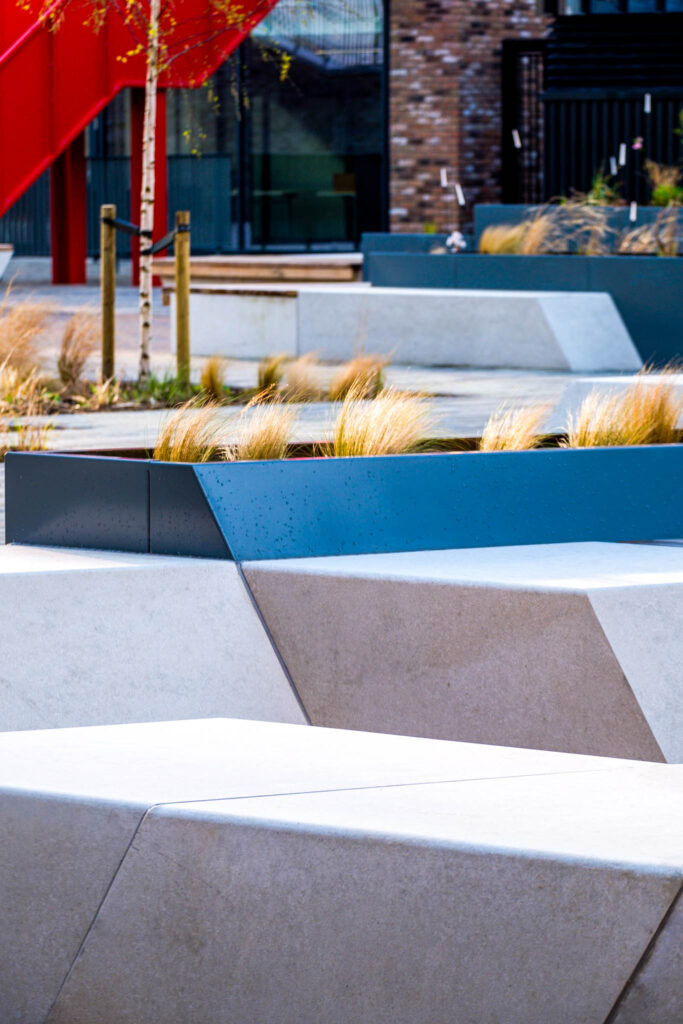
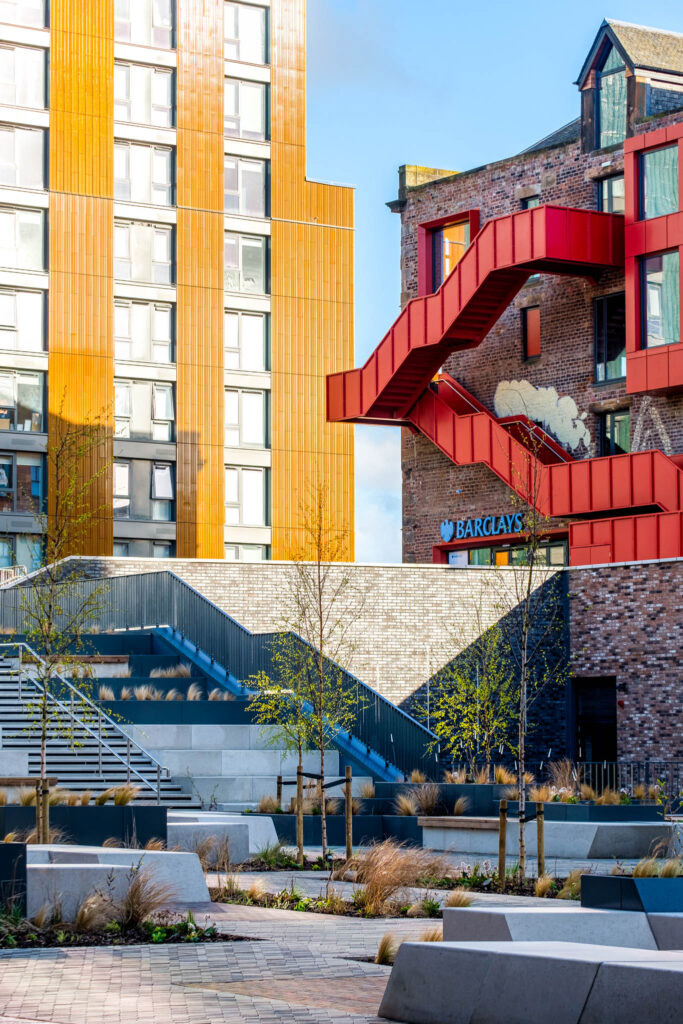
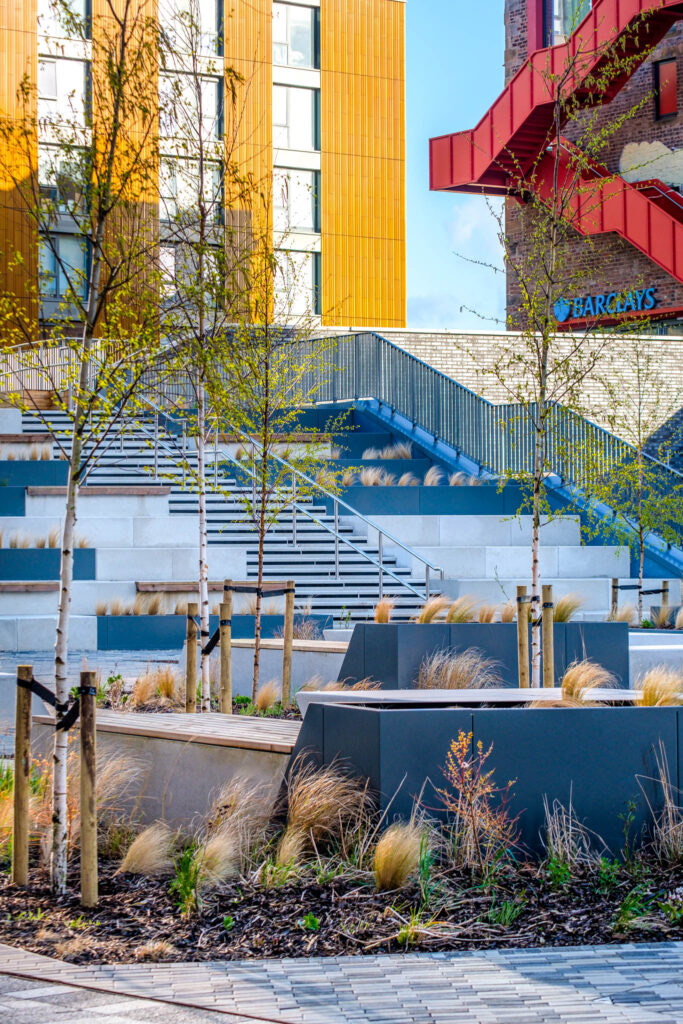
Project Dragonfly Barclays BECO - Plot 4
Glasgow
The industrial heritage of the site is reflected in the wider
masterplan for the promenade and bespoke detailing of the forms and material specification of both the building and landscape structures, boundary treatments and street furniture providing a strong sense of place for the development. The development of the landscape builds on the concept of ‘flow’ referencing the historic flow of steamboats down the river.
Pacific Quay
Glasgow
The central space is designed around reconnecting the city of Glasgow with Festival Park and beyond. This space, where existing and proposed paths meet, create a sense of arrival and provide a meeting and gathering point for passers-by, visitors and residents.
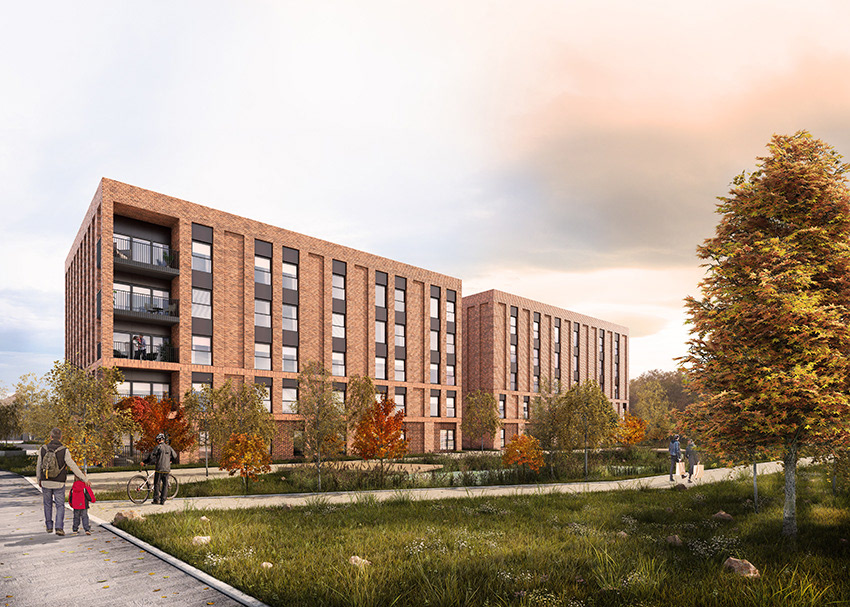
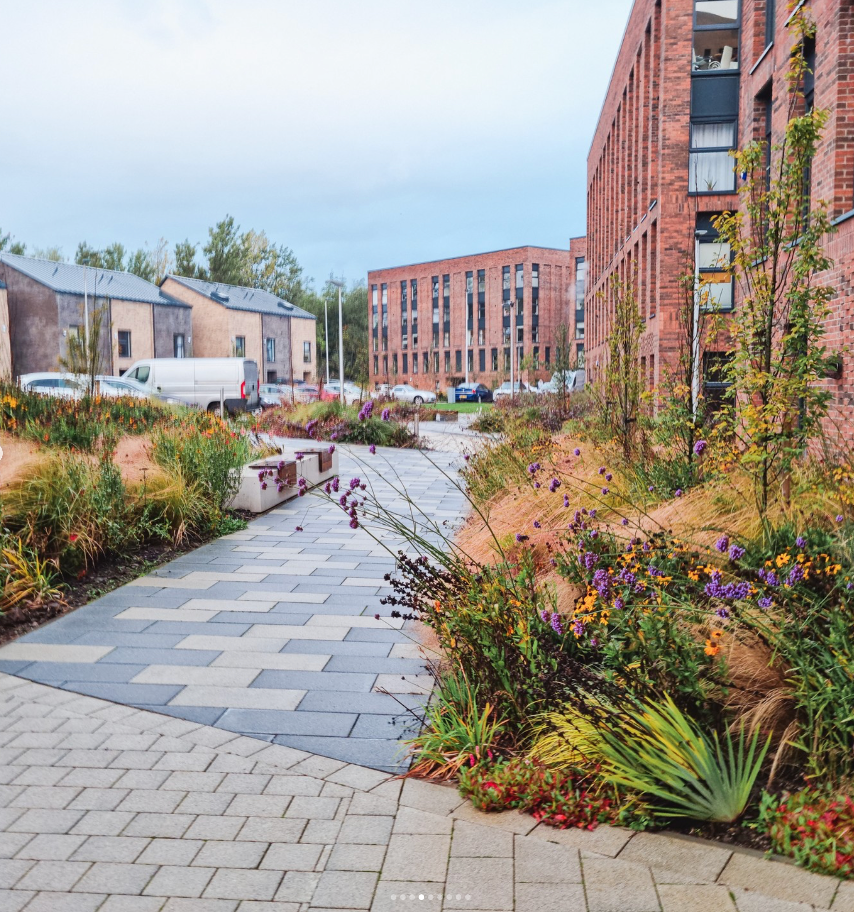
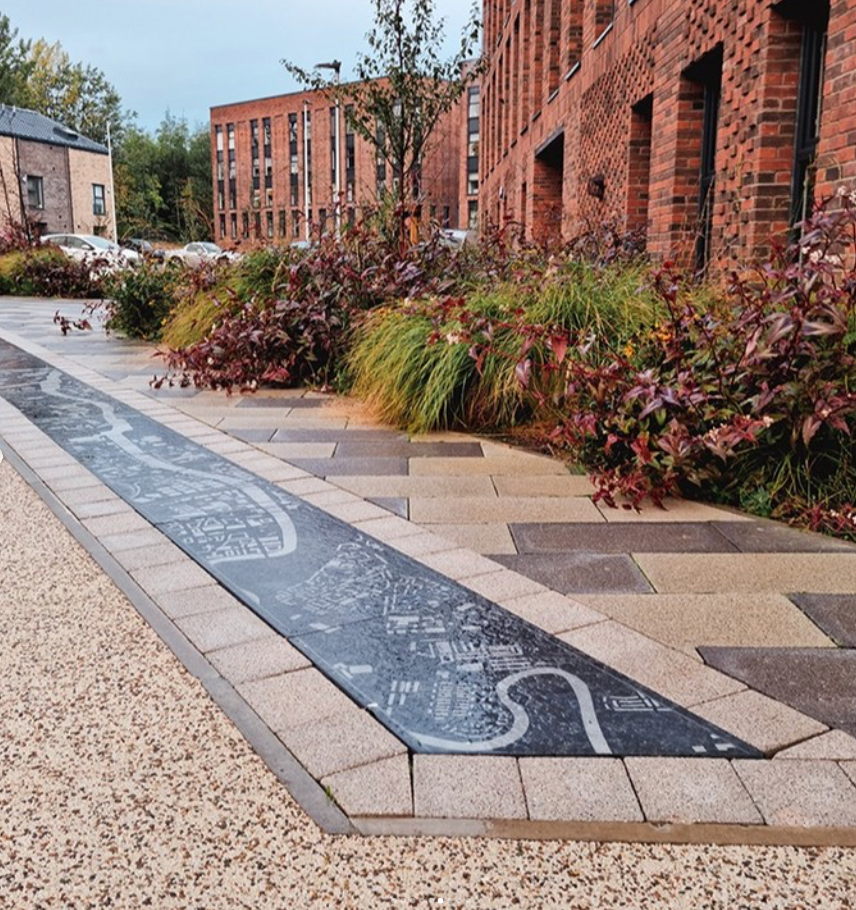
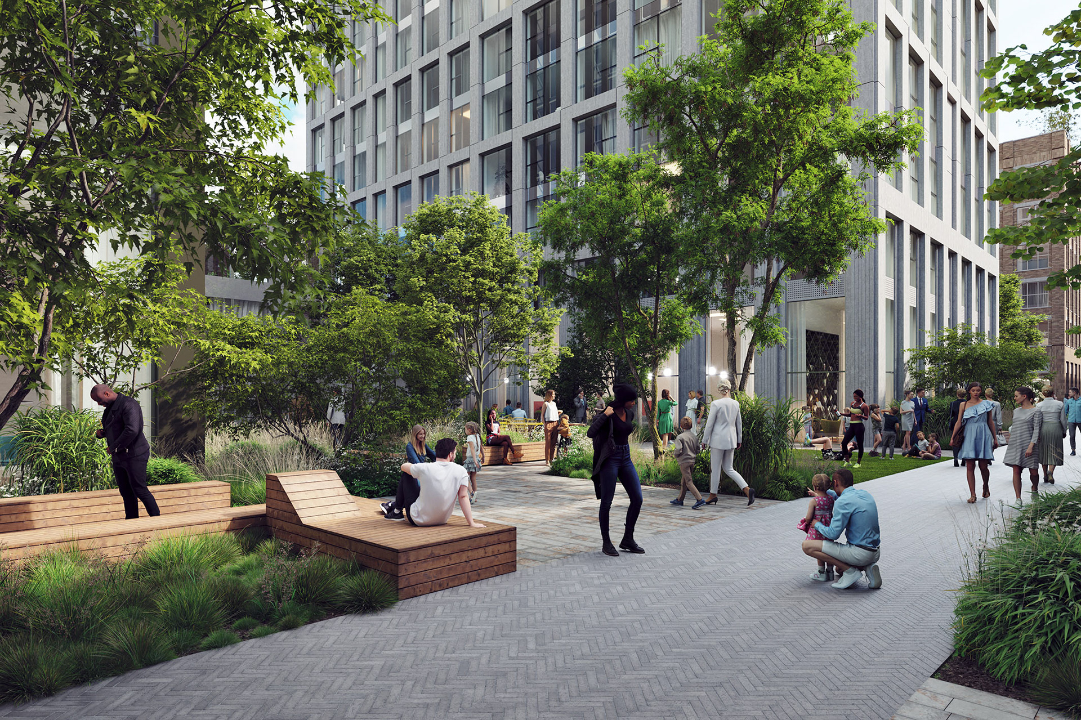
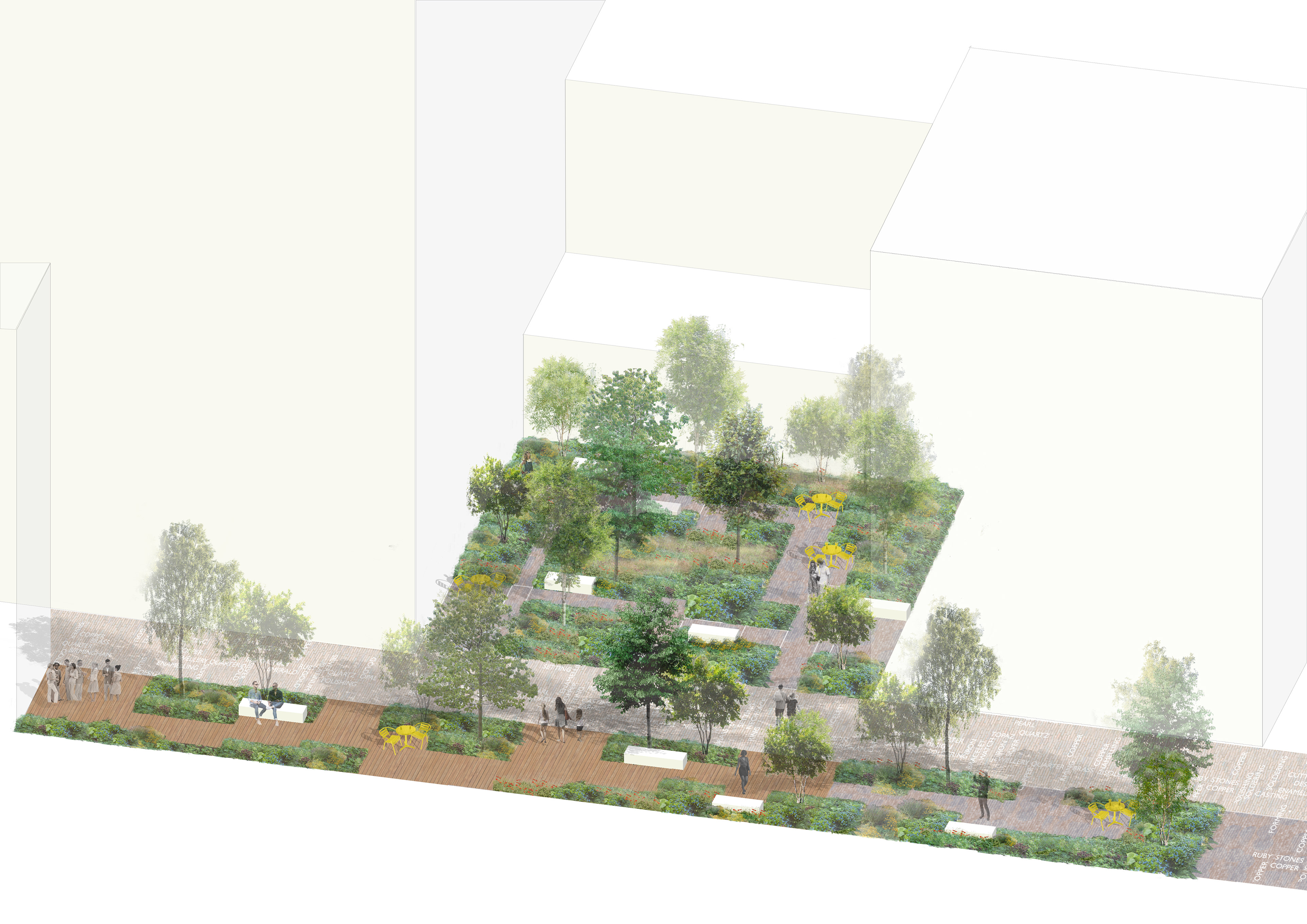
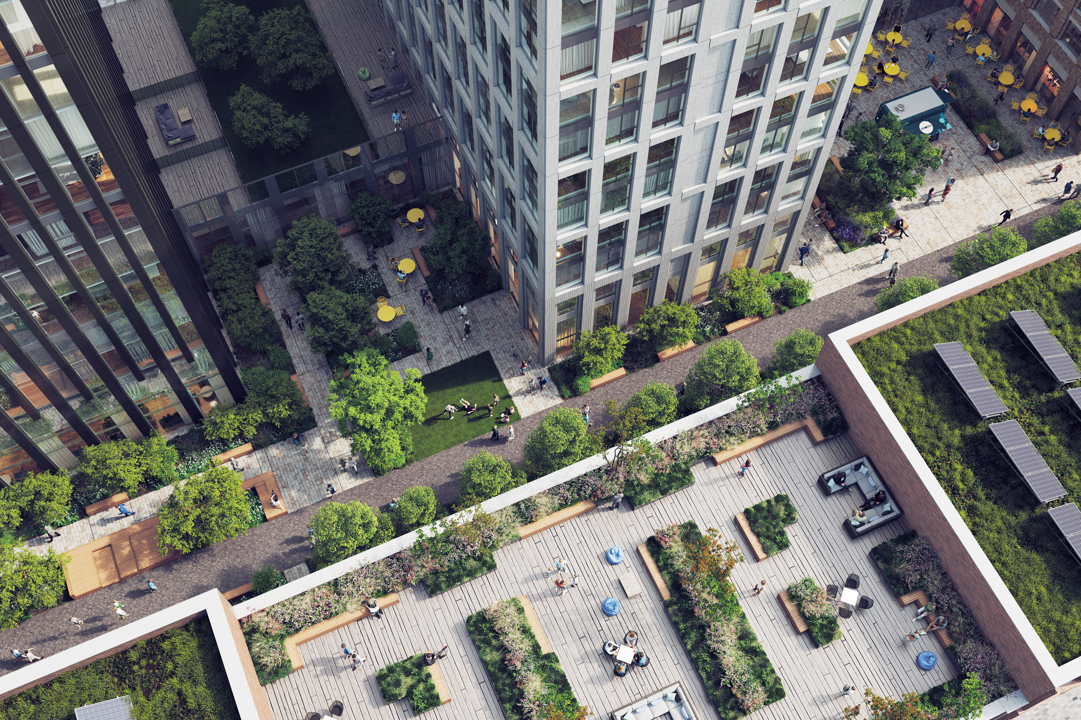
Great Charles Street
Birmingham
Set on a 2.6-acre brownfield car park site and undeveloped forover 50 years, Great Charles Street is in the historic Jewellery Quarter Conservation Area of Birmingham. The design picks up on the traditional narrow passageways and internal courtyards found widely across the Jewellery Quarter, and are reflected in surface finishes, such as the traditional blue clay bricks, and street furniture.
Pilgrim Street
Newcastle
The landscape vision set out to create an inviting place for users of the new Pilgrim Street South buildings and a flexible space for the wider community. With previous East Pilgrim Street involvement understanding the site’s context and associated complexities with highways, heritage and drainage requirements.
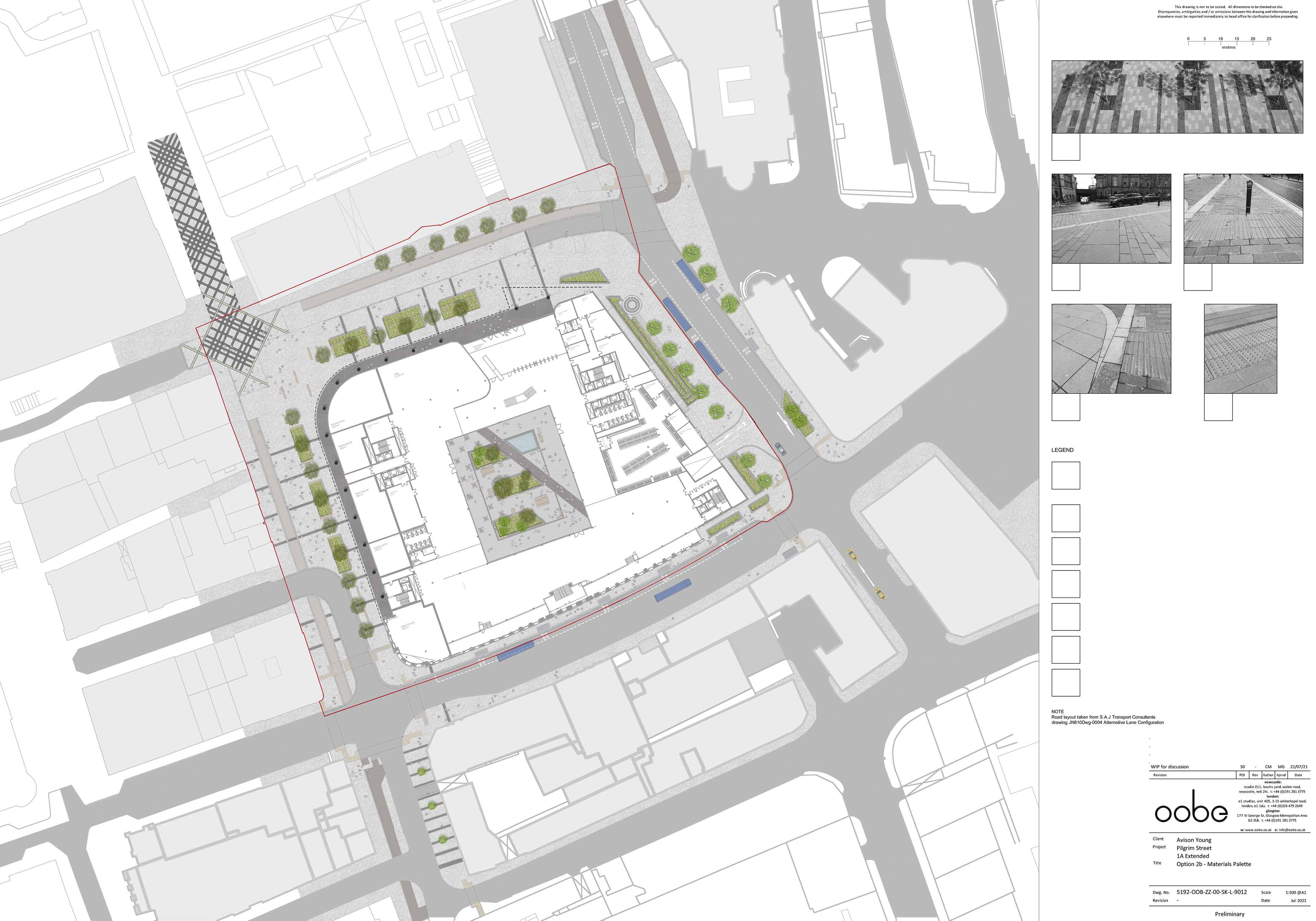
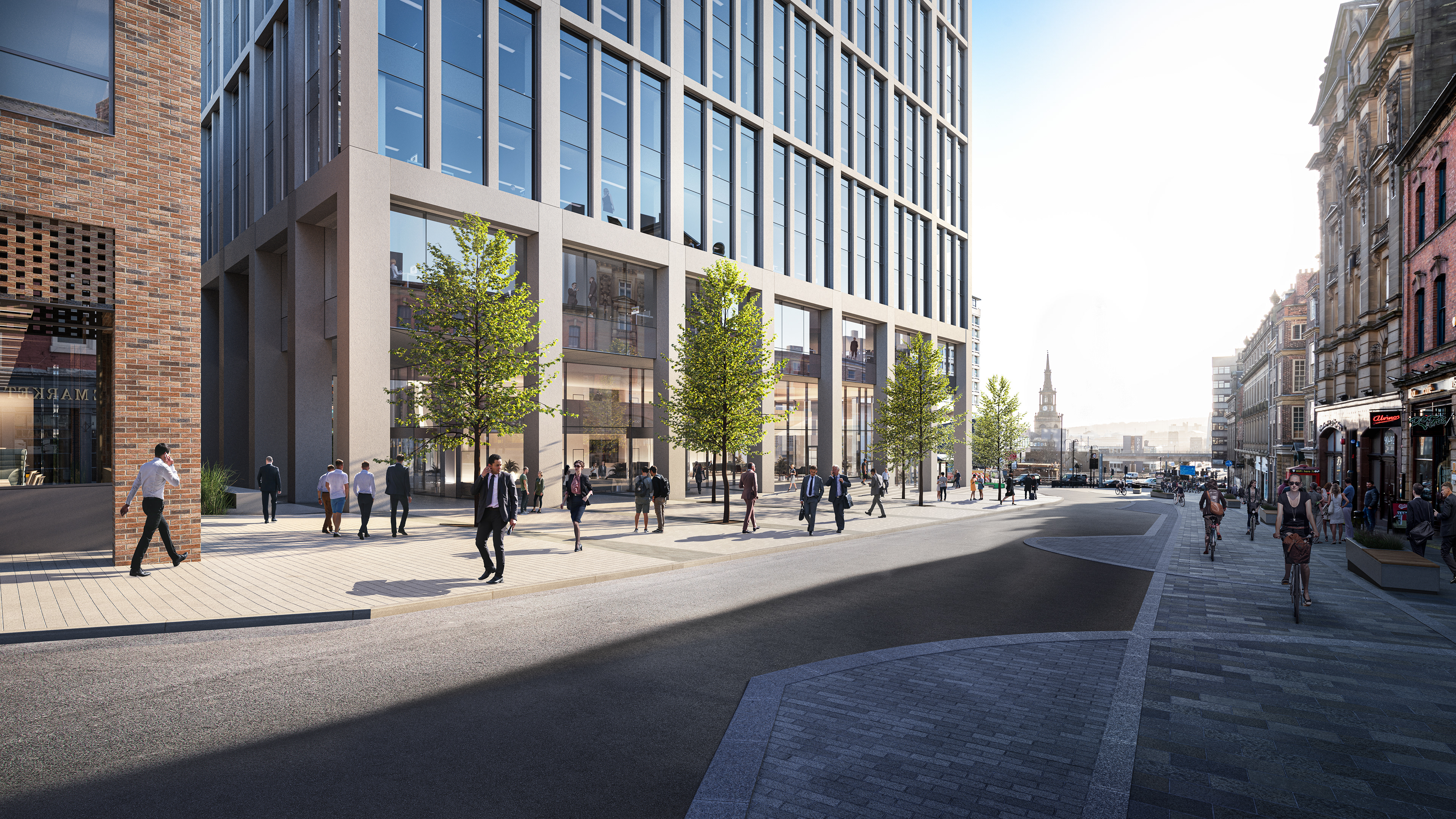
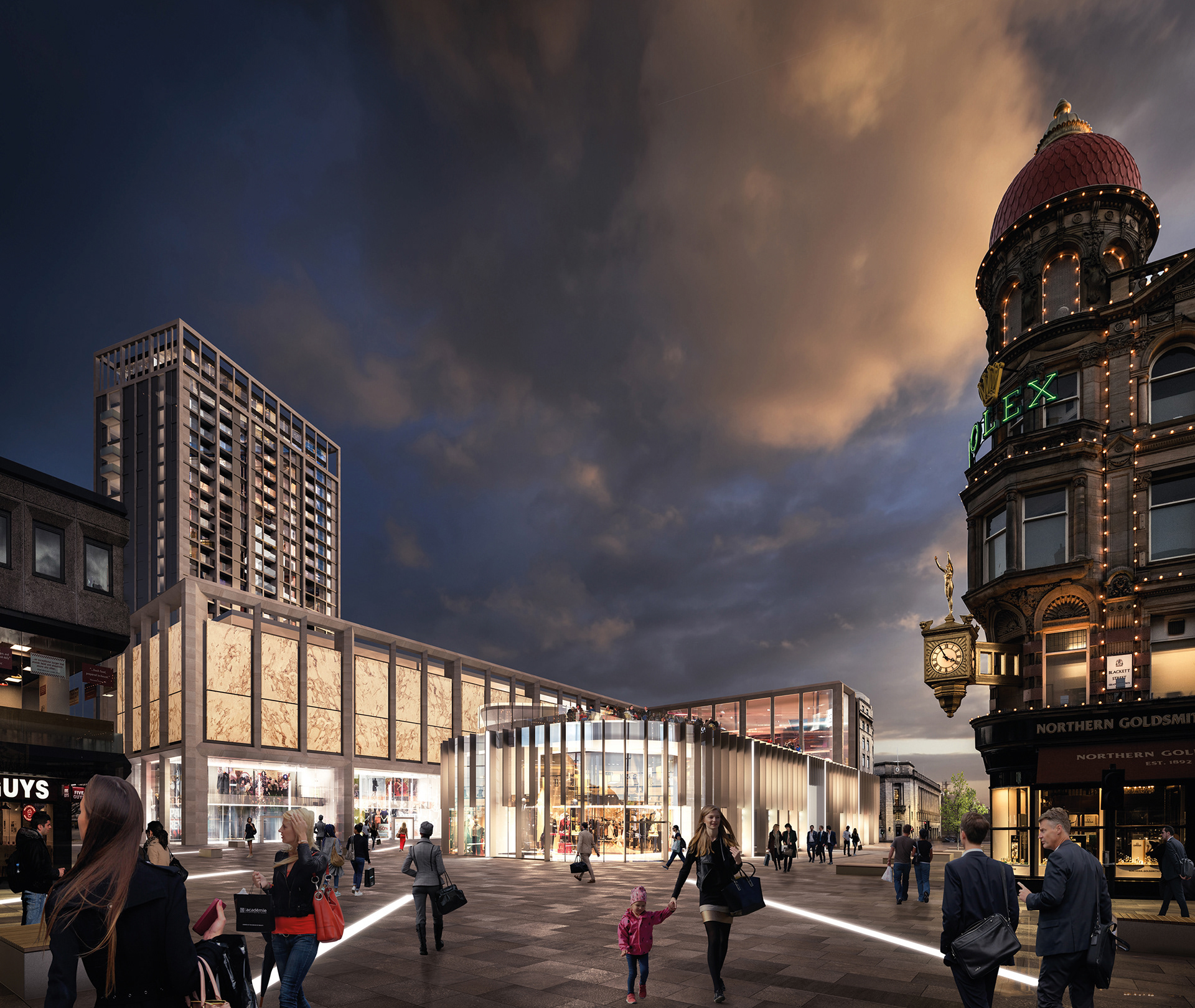

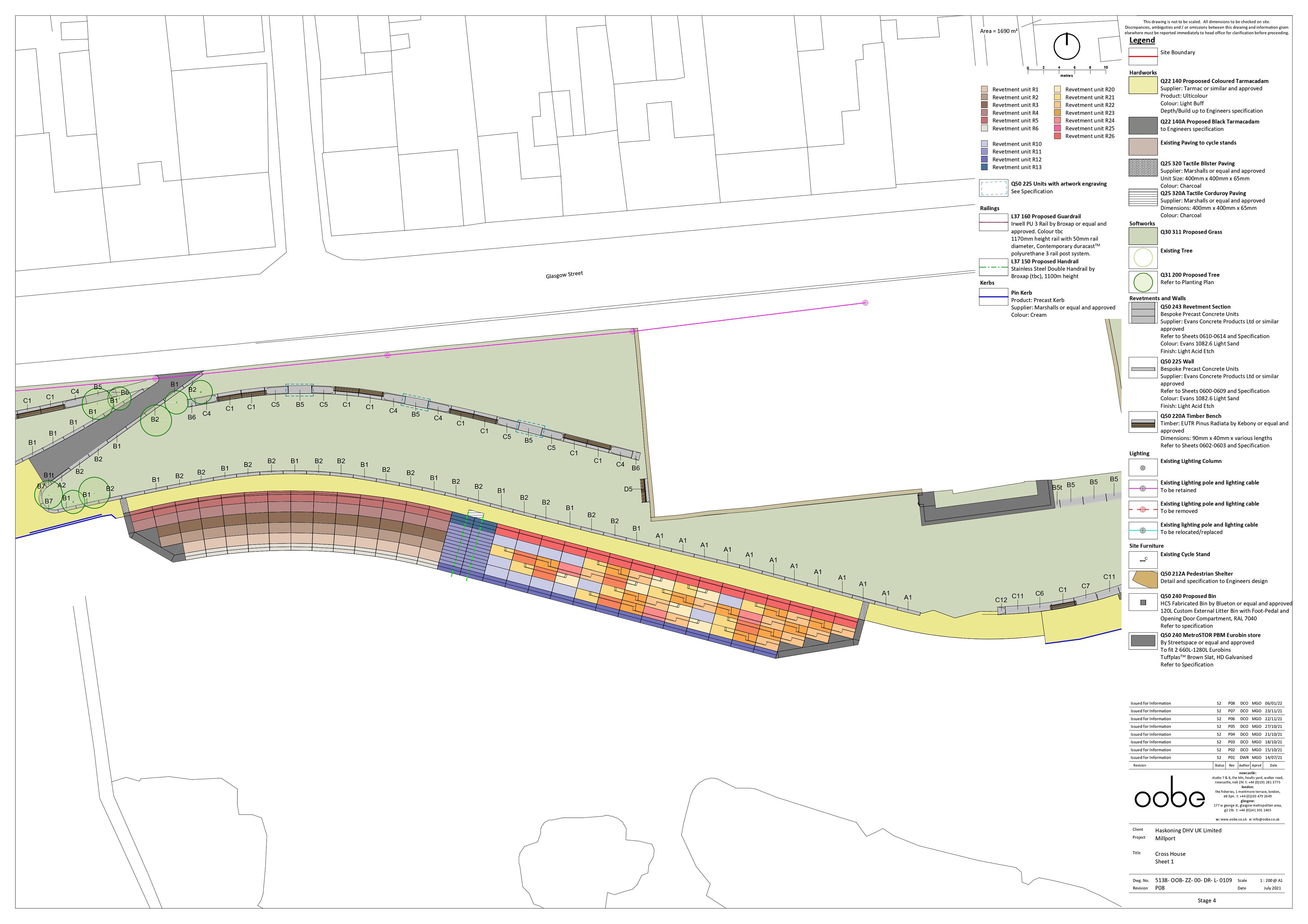
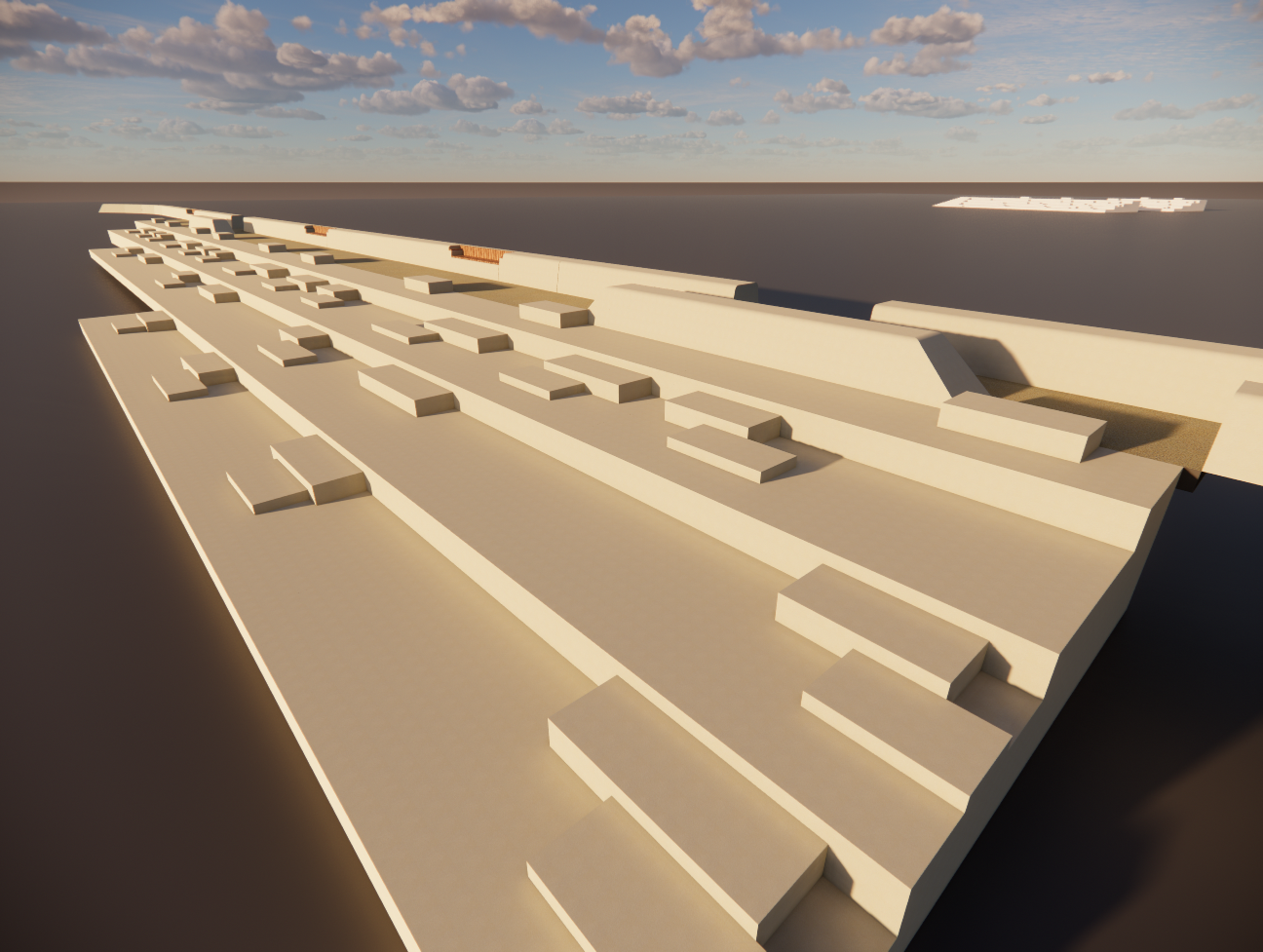
Millport Flood Protection Scheme
Isle of Cumbrea, Scotland
The project is result of masterplan designing and rigorous module component engineering and detailing to form an intricate yet simple solution to the coastal defence to the town of Millport, Cumbrae. The design integrates undulations on a tiered flood defence providing access to the sea front, and a varied sense of design while mitigating flood risks.
The Flood Protection Scheme includes harbour breakwater and flood walls and shore-connected breakwaters in Cumbrae. co-ordinating with LIVA and input into the ES, reviewing the outline designs and recommending outline designs and recommending mitigation measures to soften the engineered aspects of the proposals.
Blindwells Loch
East Lothian, Scotland
Blindwells is a highly ecological focussed project centred around the central loch on site. Designed around sustainable solutions and a rigorous planting scheme creating a landscape that not only enhance human experiences but also serve as sanctuaries for diverse wildlife. Activity around the lake is designed for a healthy living to the residents of Blindwells and further afield creating safe spaces for cycling, water
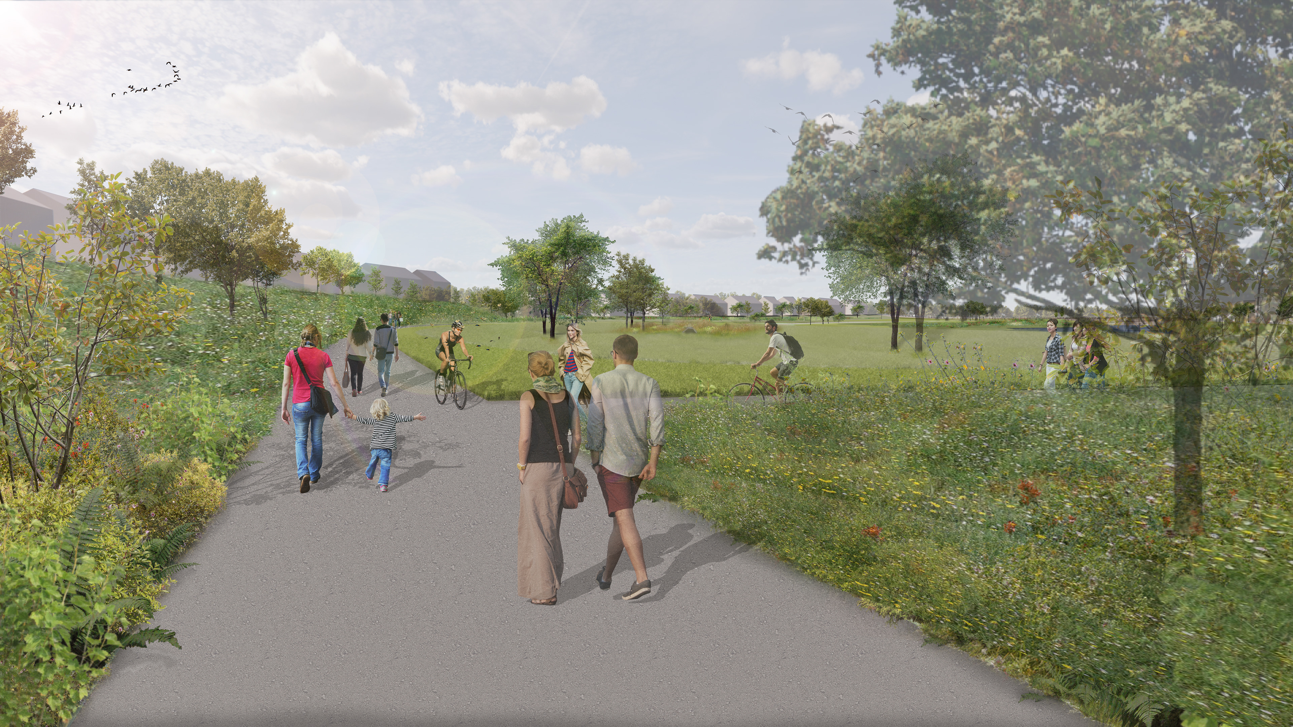
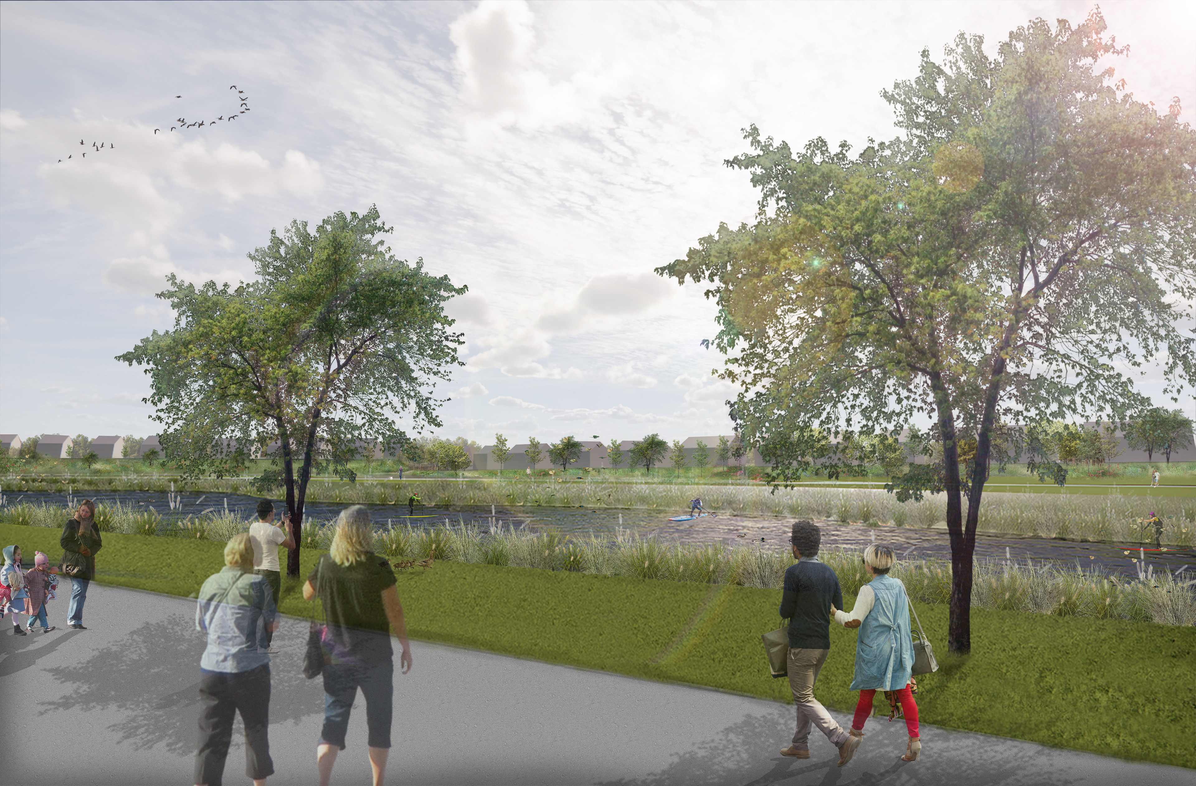
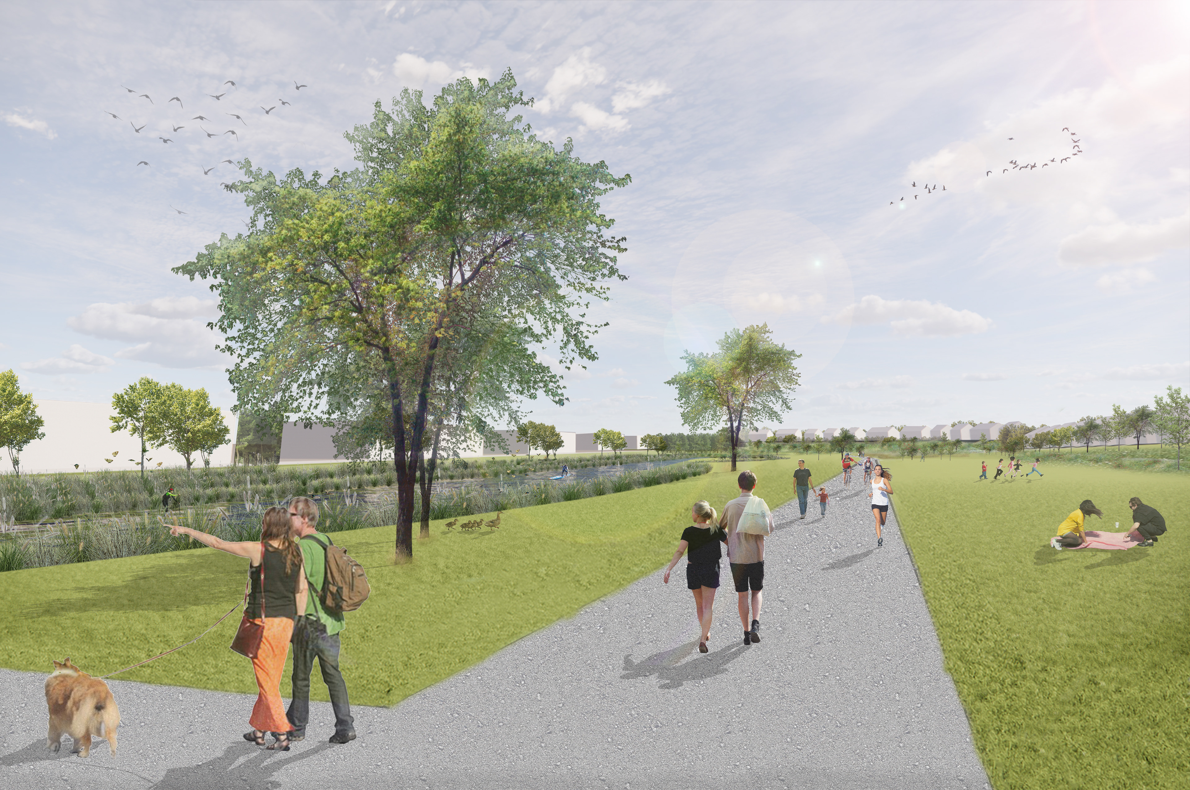
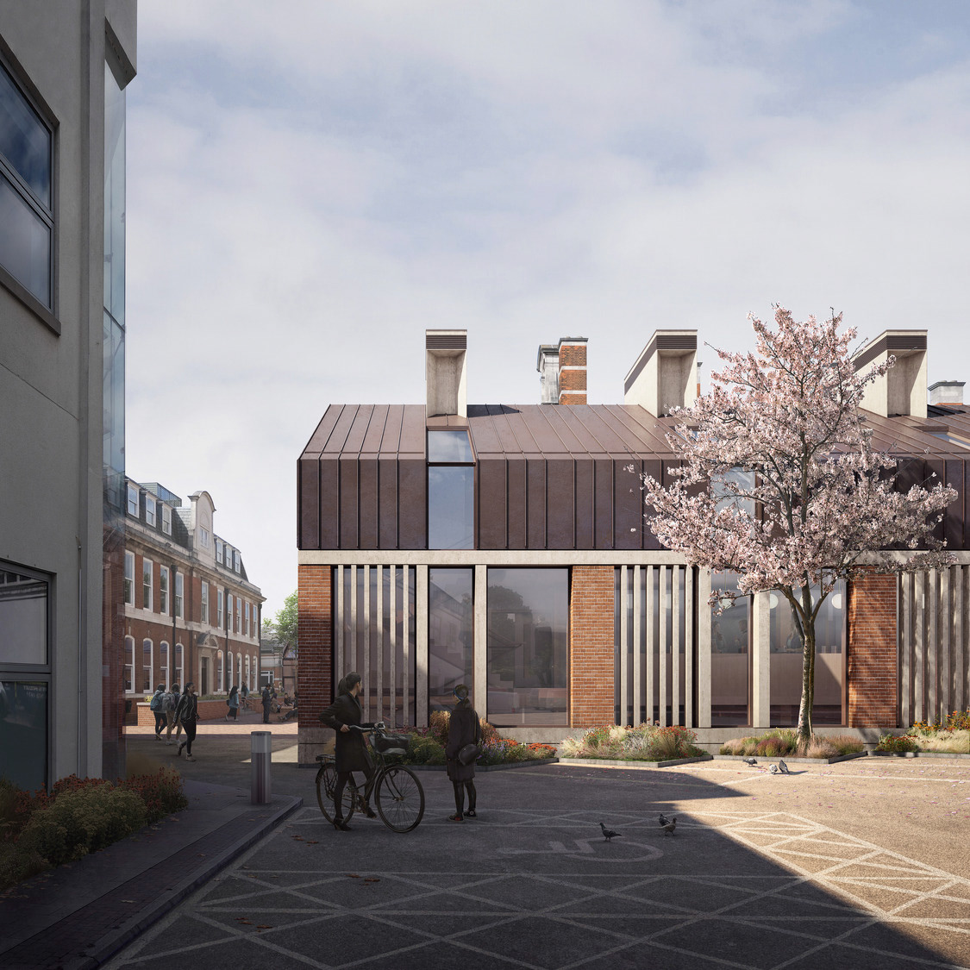
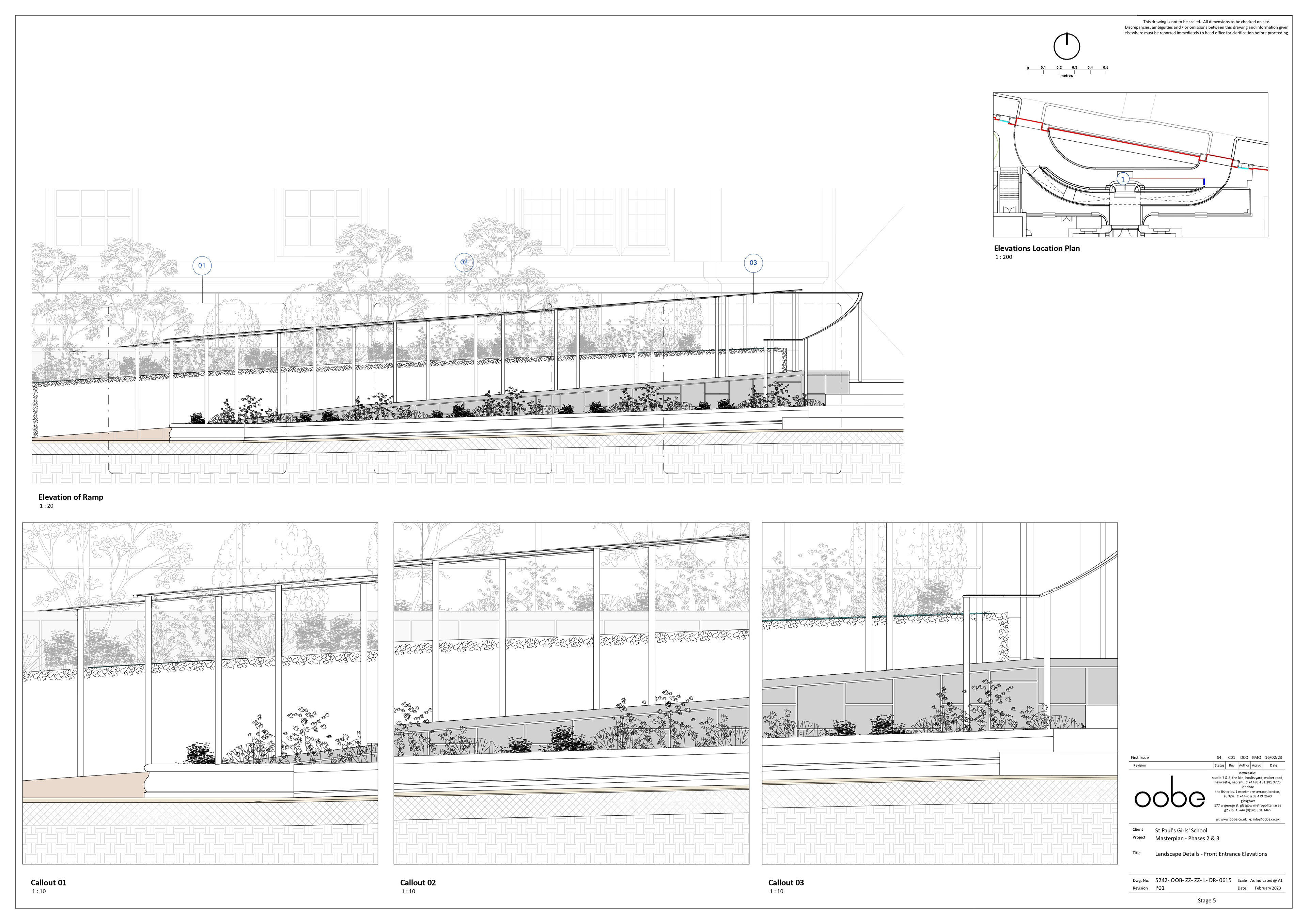
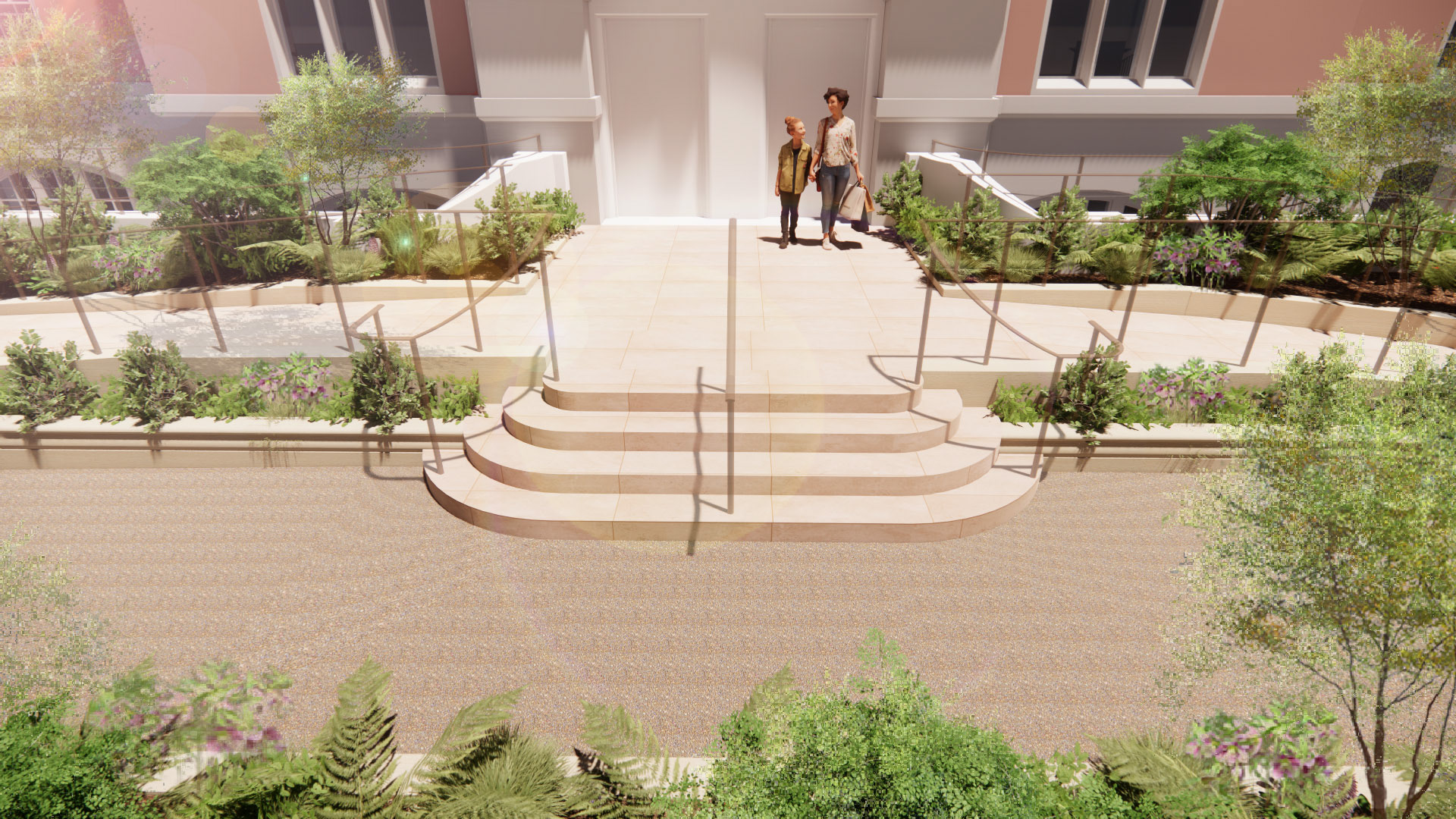
St Paul's Girls School
London
St. Paul’s Girls’ School has a rich history and heritage; the school is set within the Brook Green Conservation Area and its main building is Grade II listed. The landscape proposals serve to modernise the school’s primary circulation spaces at the front entrance, courtyard and car parking area to be functional and accessible, whilst being sensitive and deferential to the grandeur of the main building. The design intent for the external proposals to St. Paul’s Girls’ School is to provide a high quality, accessible and inclusive environment in which all visitors to the school can enjoy and appreciate the historic building’s primary entrance, as it was originally intended.
