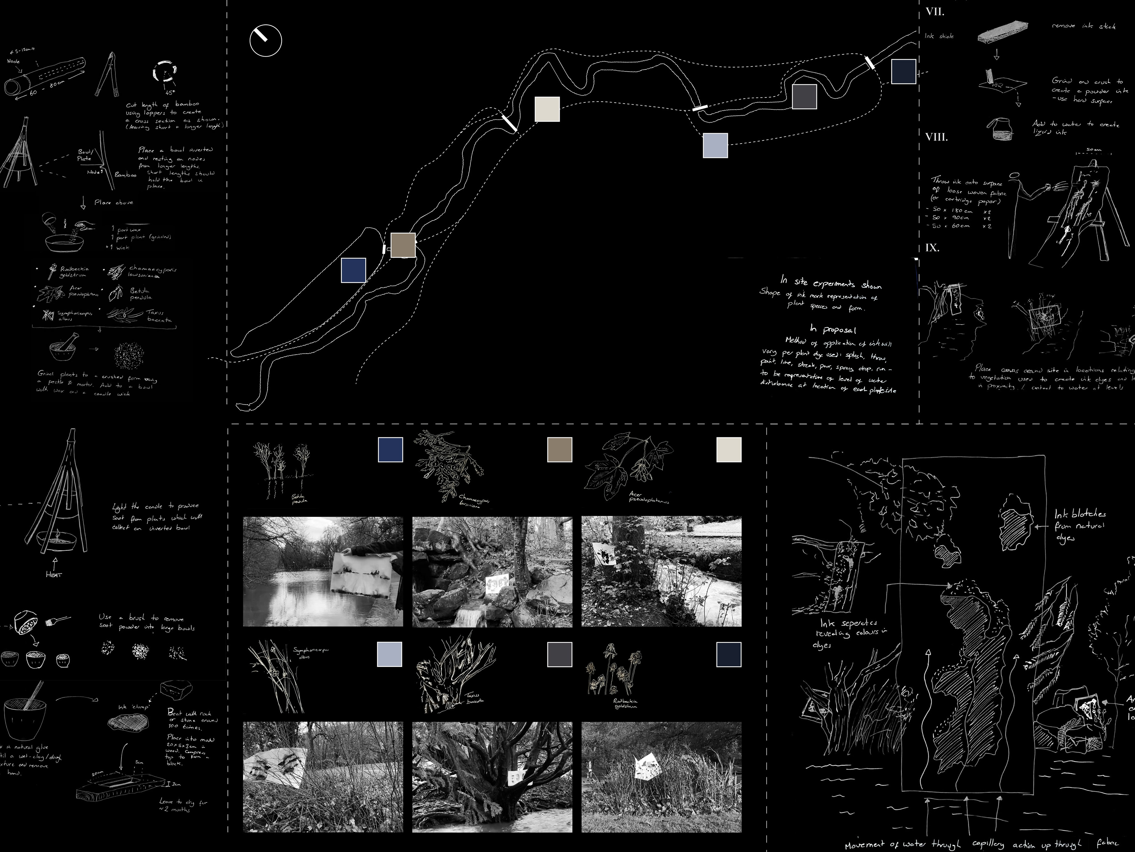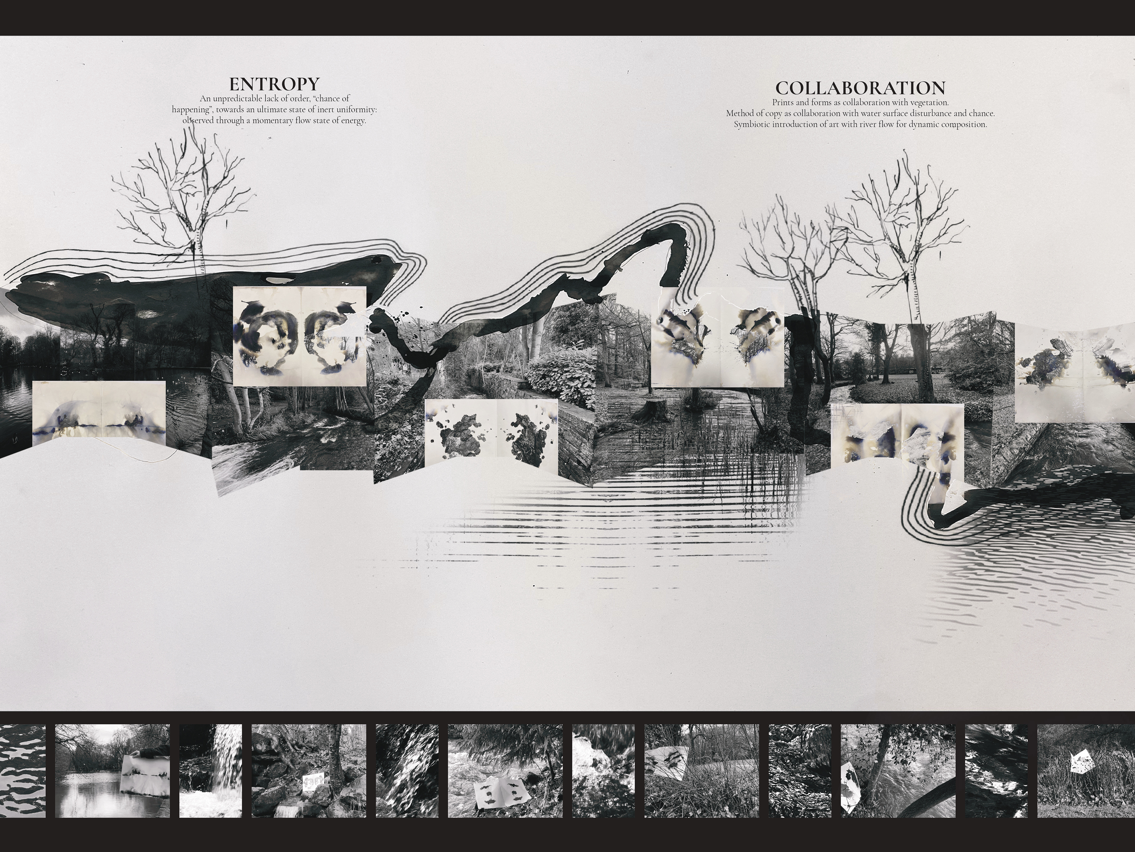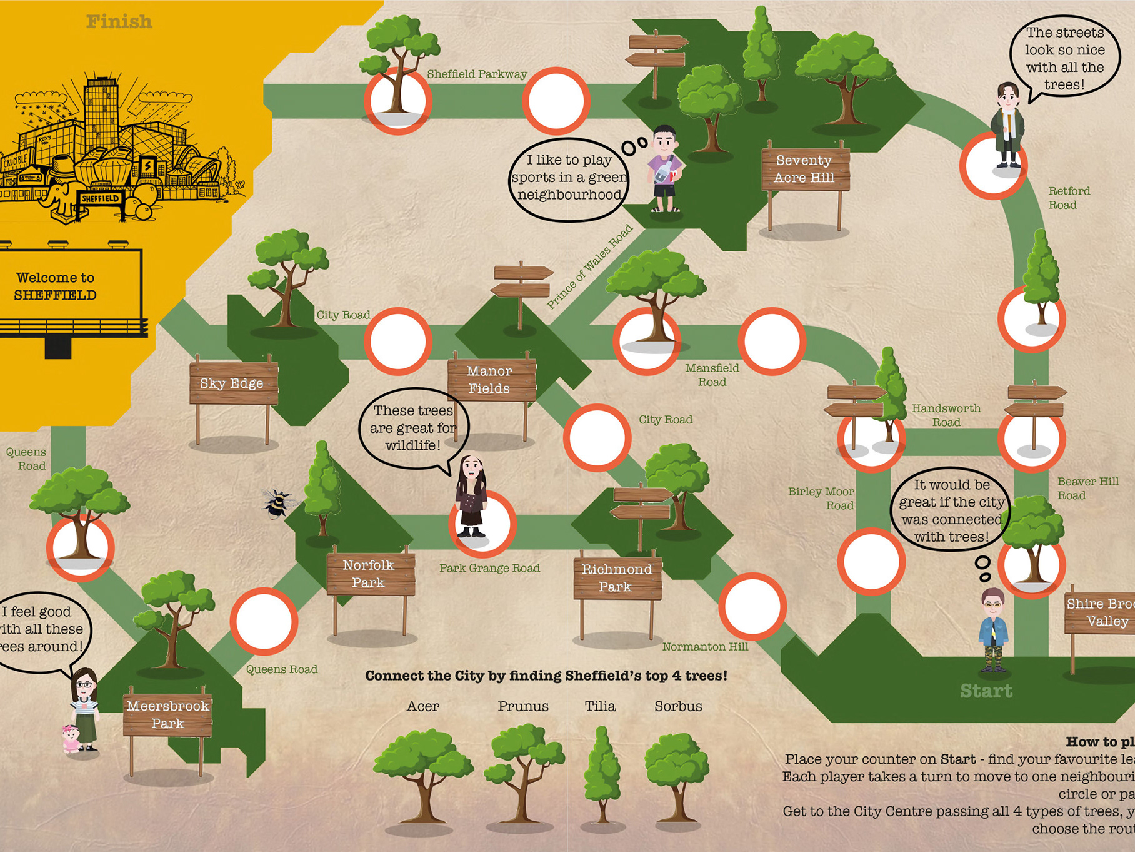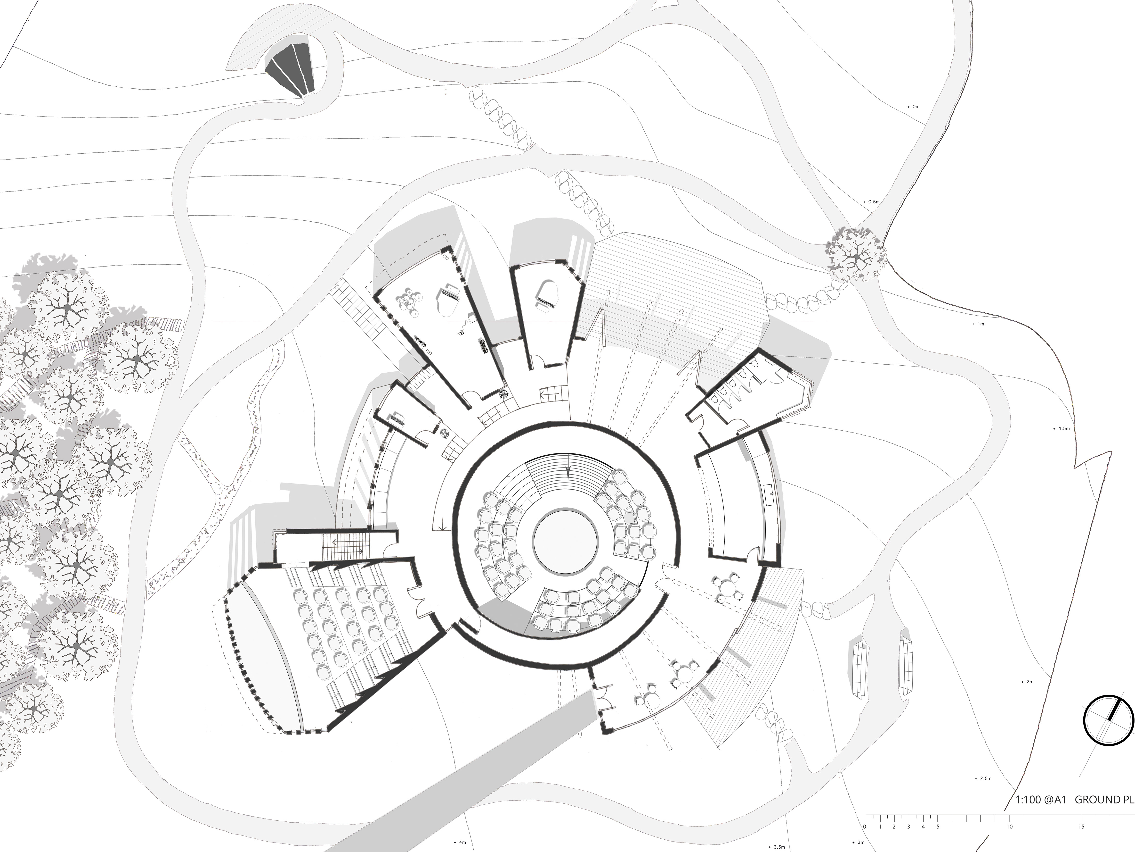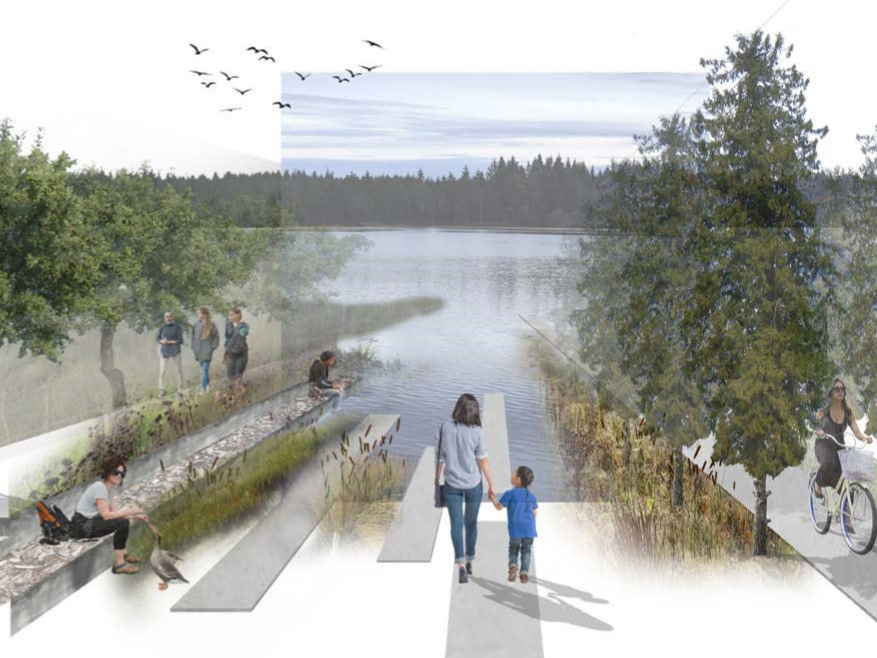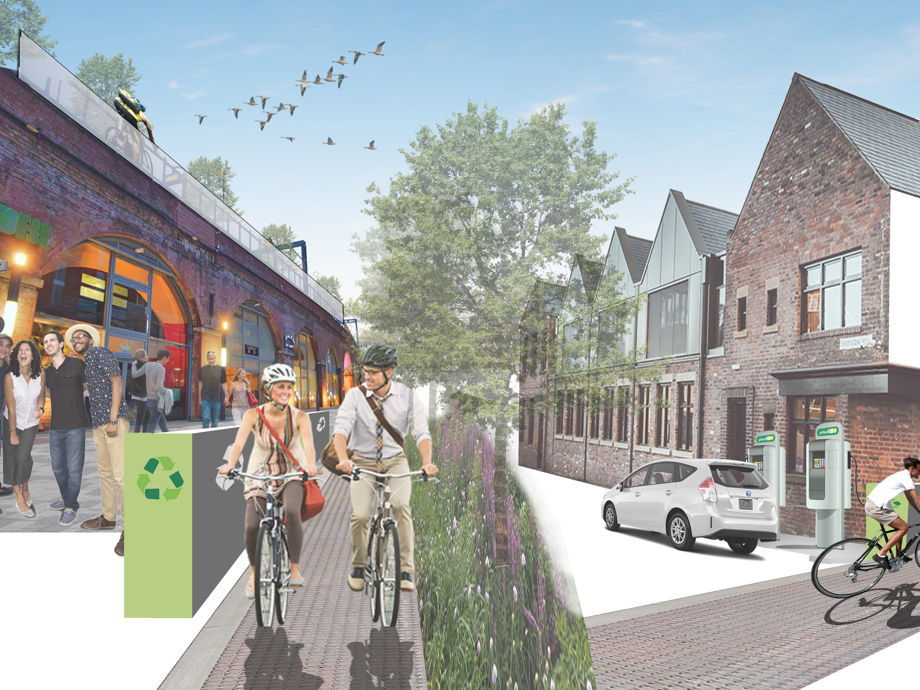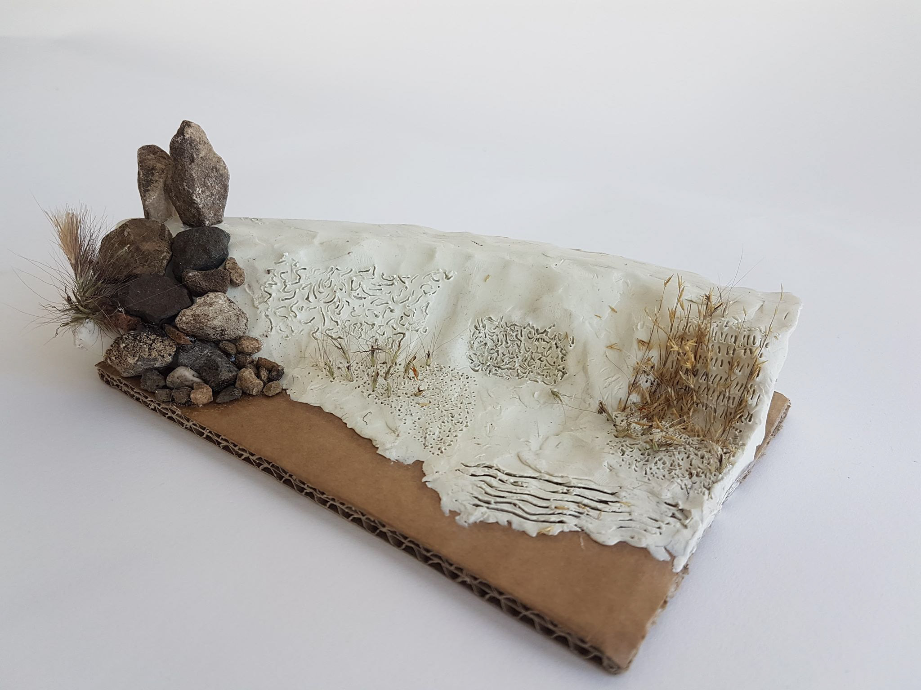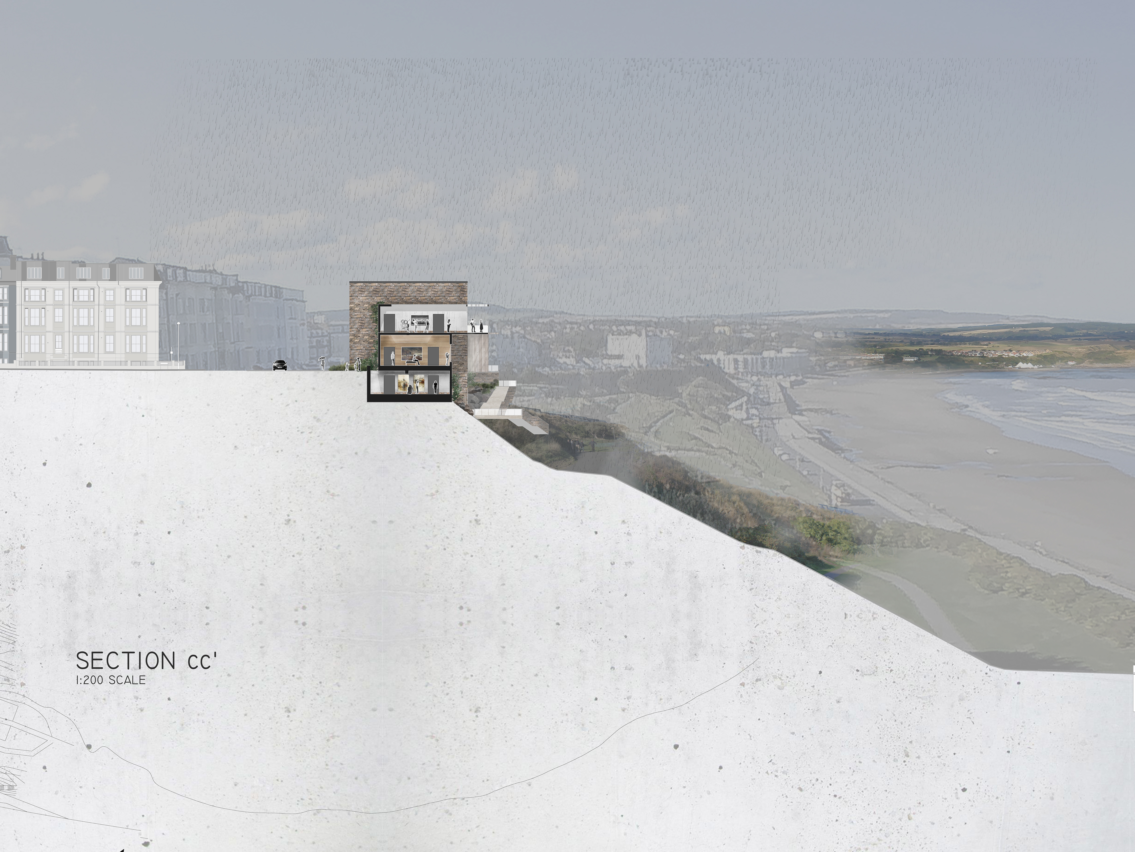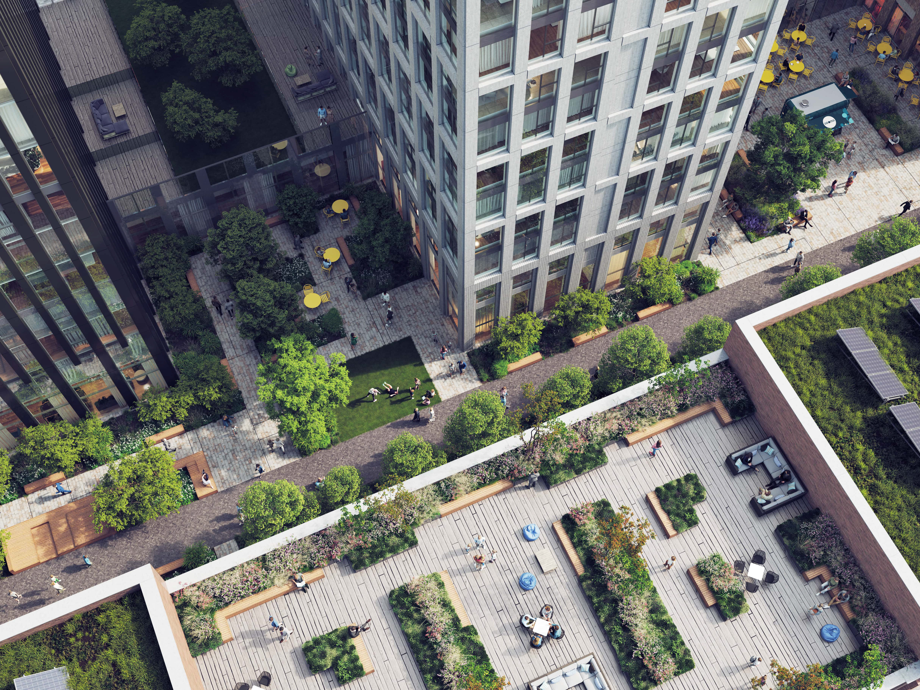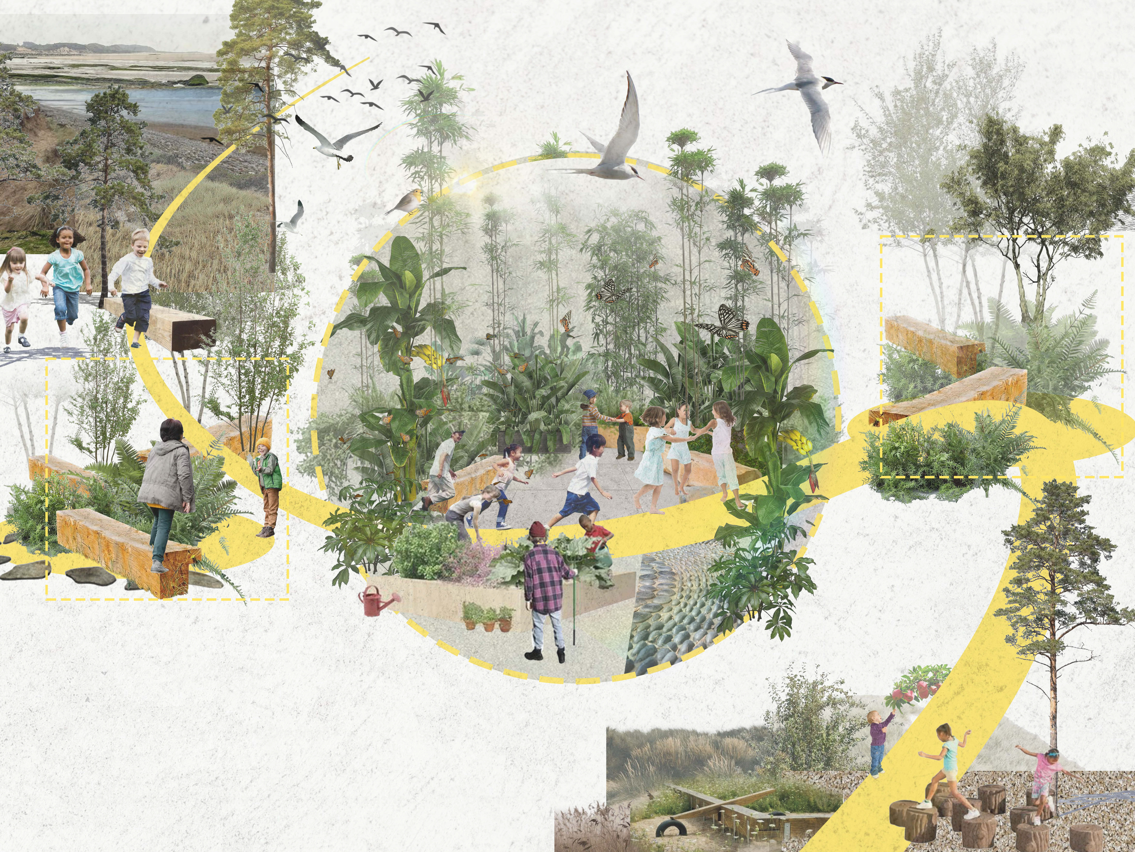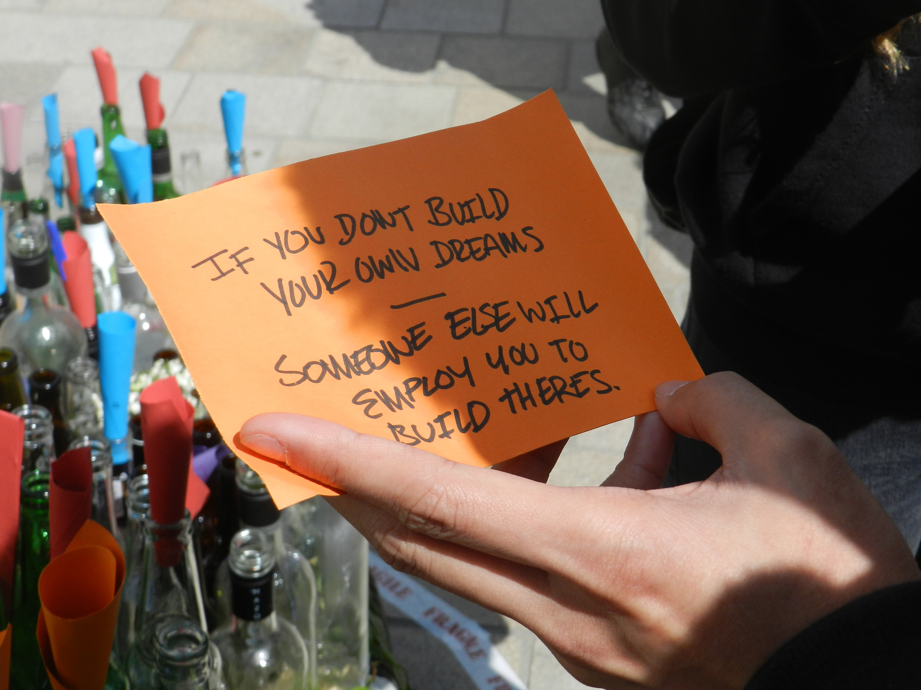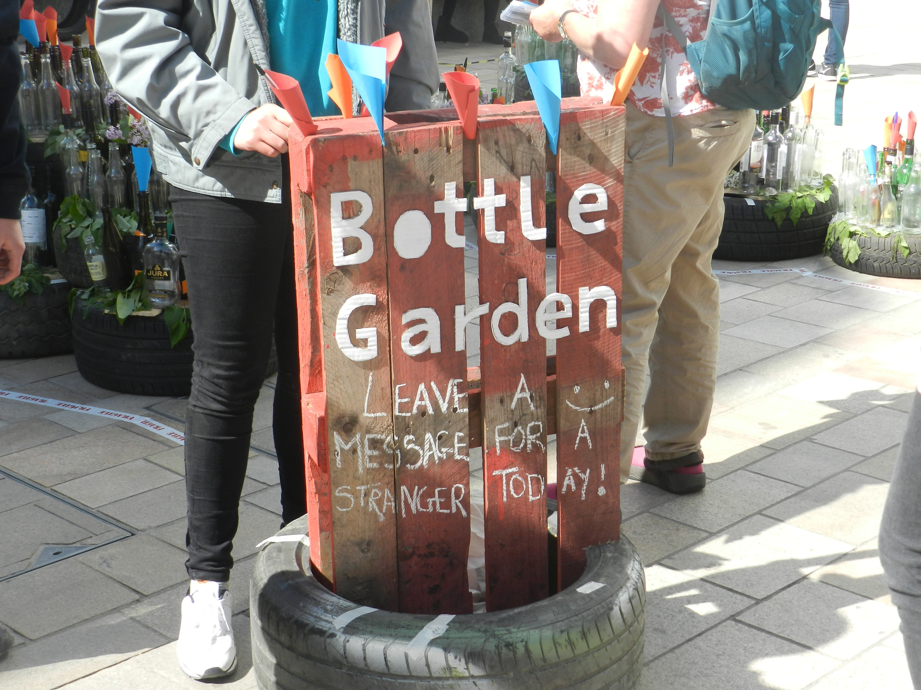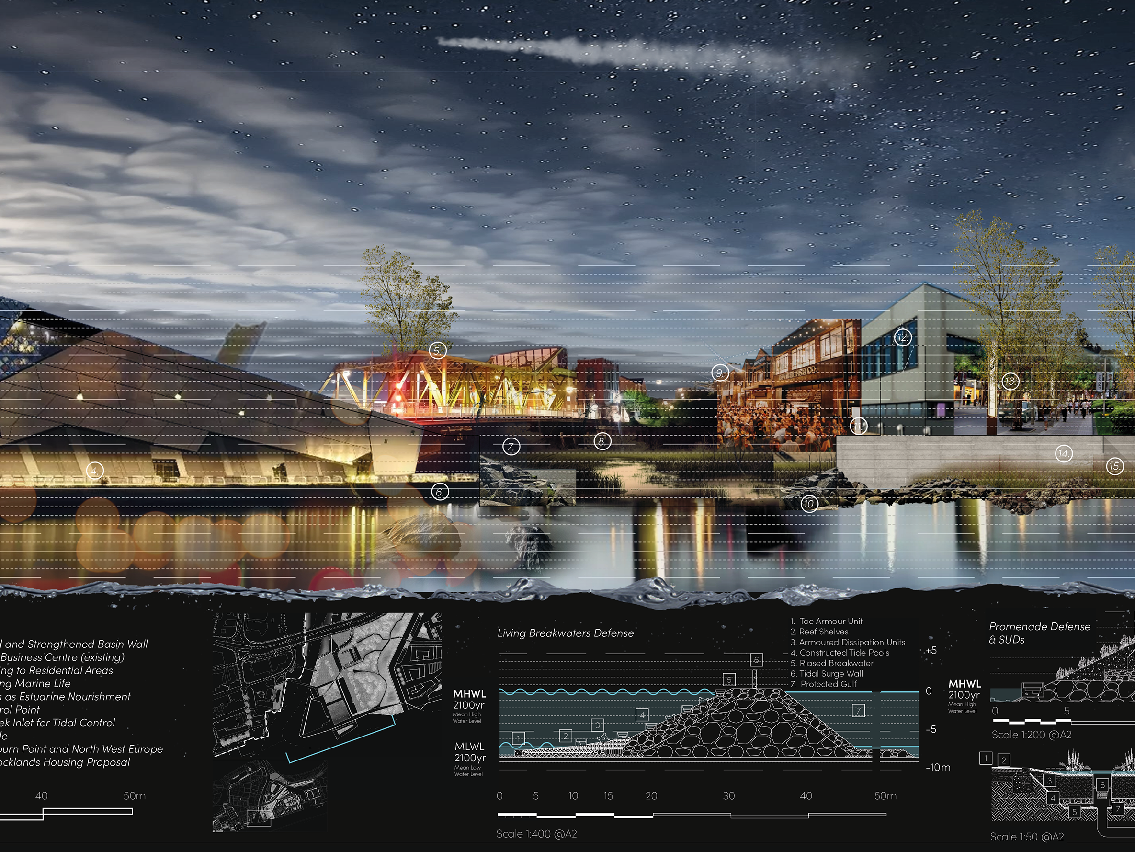
Upper Ground Atrium Space - the internal street is situated in place of the footprint of the old railway platform, while the two enclosing masses are built in place of the rail, filling the mass with void and emptying the solidity with openness. Soft timber is used to create a warmth and ease to the quality of light

First Floor Atrium Space - Wooden ceiling panels are shaped and sculpted to give acoustic attenuation properties to the hall and allow for passive shading to the corridor.

Foyer and Canteen area - The open scale revives the connection of being within a wider city, inspiring children to learn and connect with their environment

Entrance - The inspiring space upon entry and main axial corridors can accommodate for the 1200 students. The orange accents such as the first floor wall ahead has the psychological benefit of stimulating the mind and brings a sense of playfulness to the school.

Science Corridor - Built above the old railway arches, the science and technology block forms a connection with the heritage of industry on site

Architectural Seating - Studies show creating an environment where students can visually connect and form a relation with others in their learning environment, they are more inspired to learn and be part of the school.

Section along main axis - Showing the rhythmic planting forming a gradient of solidity into the built structure, auditorium with music garden, corridor walkway, entrance and workshops under the old railway arches with science classrooms above

Site model made at 1:100

Lower Ground Floor Plan

Upper Ground Floor Plan

First Floor Plan

Site Masterplan - Site is 20 acres, with the school built on the North East of the site above the railway station. The tree line follows the railway tracks footprint forming a separated walkway to the sports centre and pitches to the South and South West.

Section along secondary axis - Showing entrance, reception, stepped tiered seating to the main atrium, infographics department, cafe and library

Construction Section drawn at 1:20 - Showing sound attenuation garden with specifically designed planting for acoustic properties, patio for a standing audience and internal/external stage connecting auditorium to outdoor space.

Photoshop collage of South entrance to School with auditorium on right. Vertical built element continues from major edge of building into the landscape.

Landscape strategy for main entrance into school, navigating movement, levels, vegetation, parking and access to roads North and East.

'Spoken Word' interactive space connecting between inside and outside realms.

Initial plan for spatial layout diagram constructing form of building.

'Underneath the Arches' by Bud Flanagan is written about the Friargate Site in Derby. In taking the rhythm from the first 8 bars of the song, a rhythmic structure can be determined for use on the facade of 8 classrooms spanning the East elevation; A chance to allow the building to learn from it's context, history and environment in the spirit of pedagogy.

Spatial strategy of departments, crossover subject areas and connecting spaces within school




















