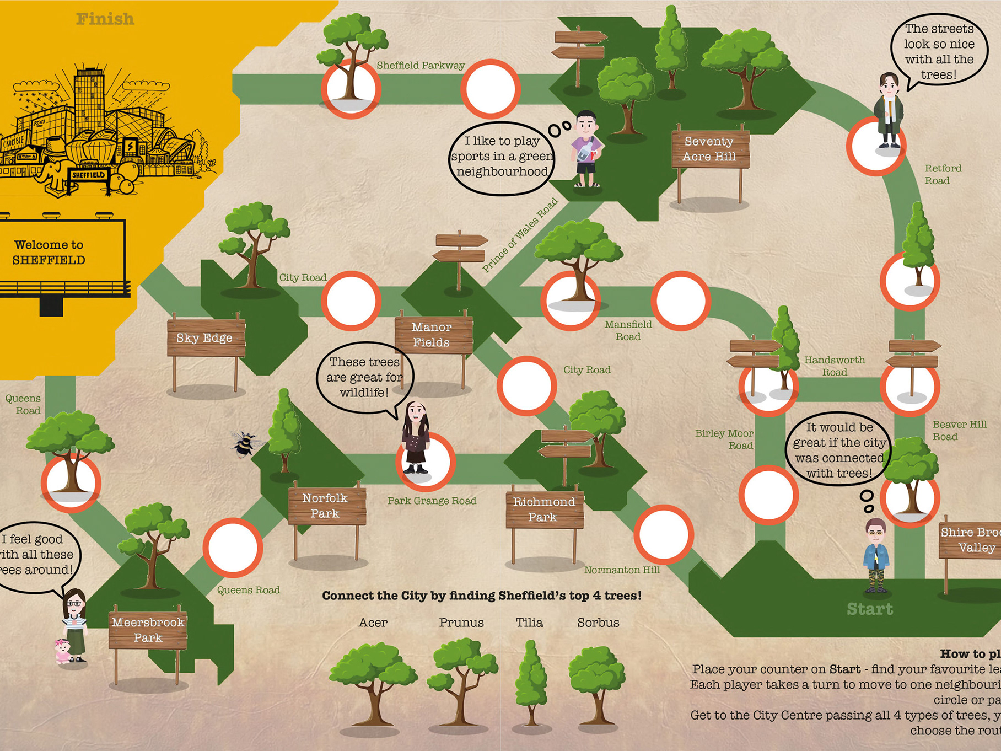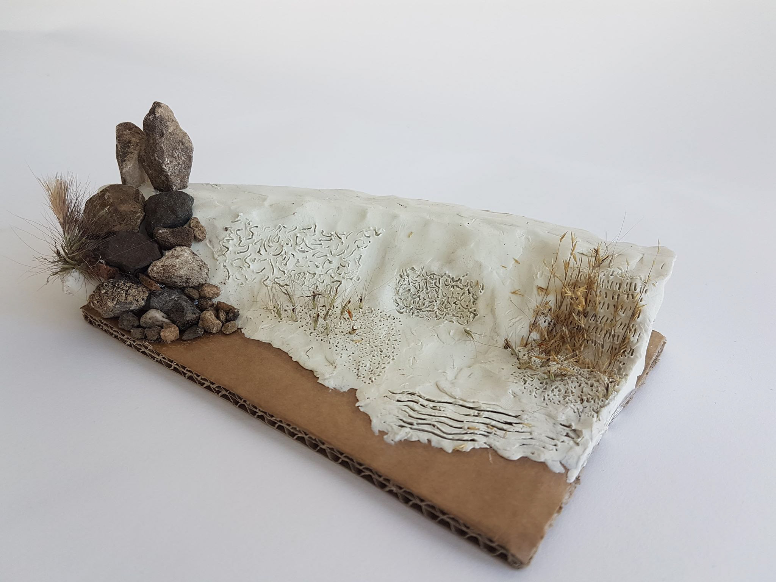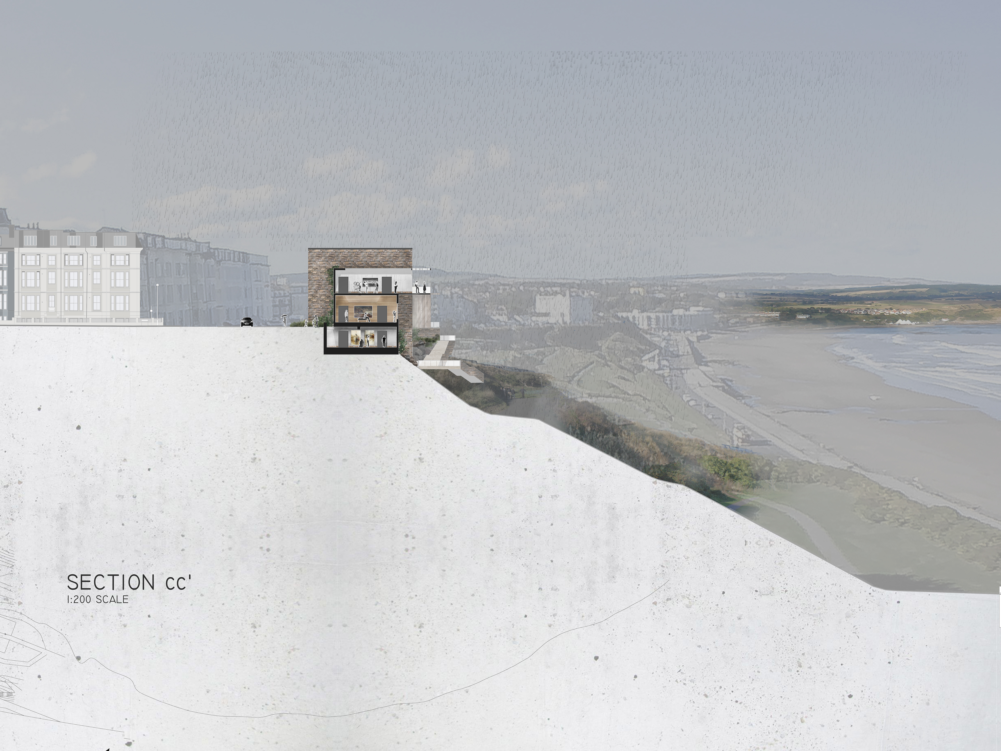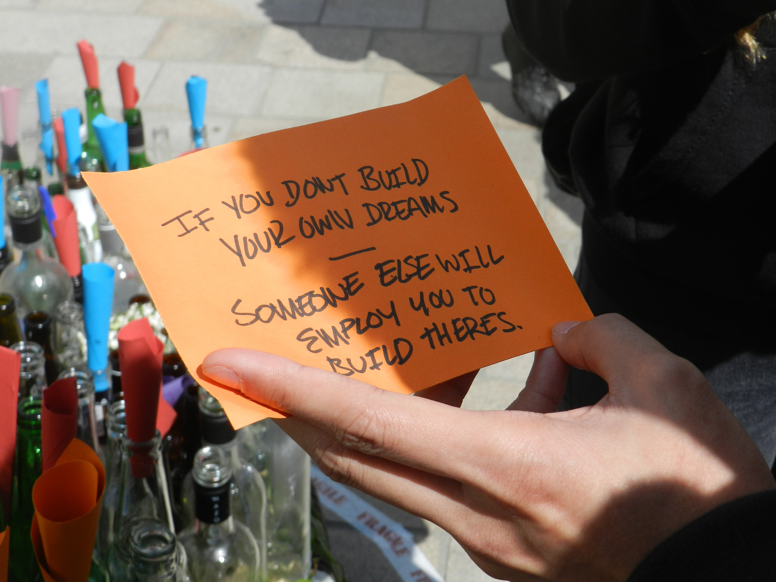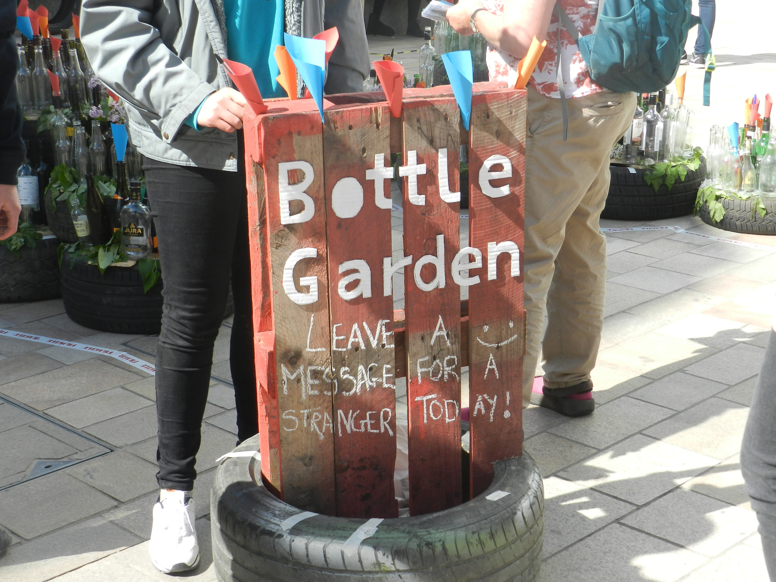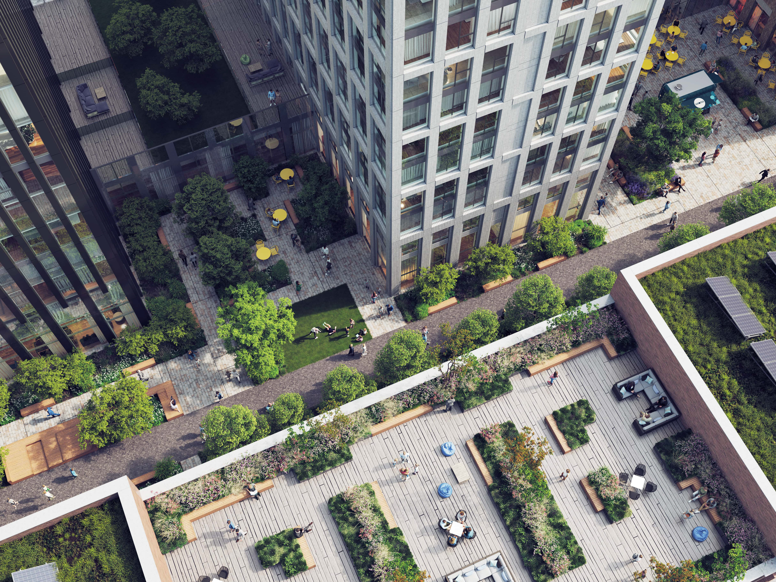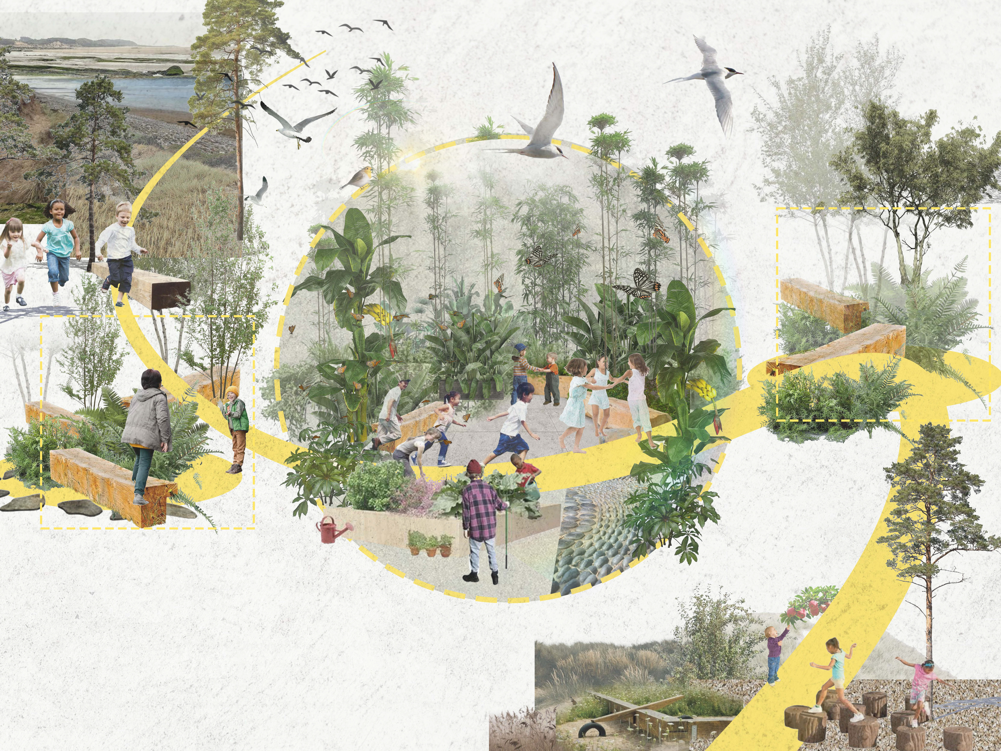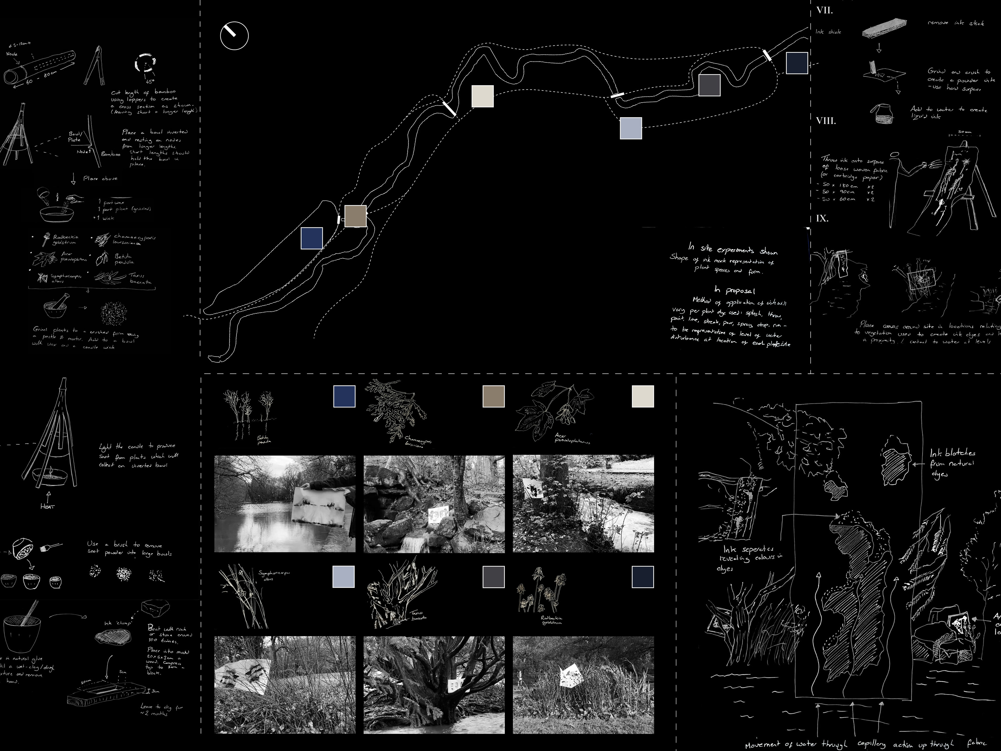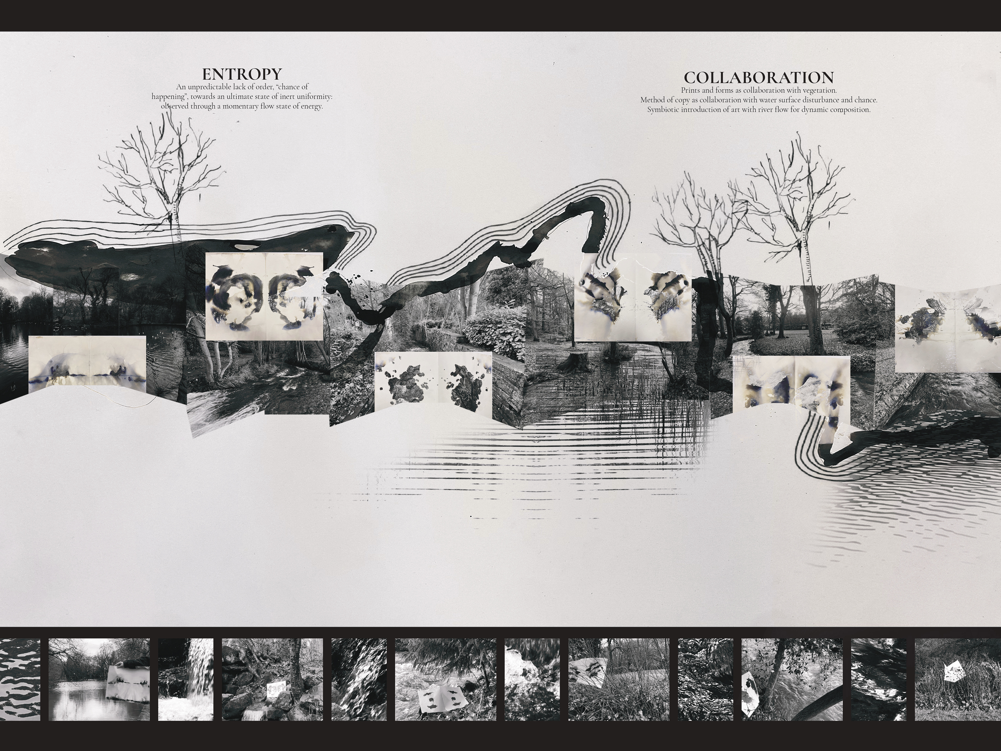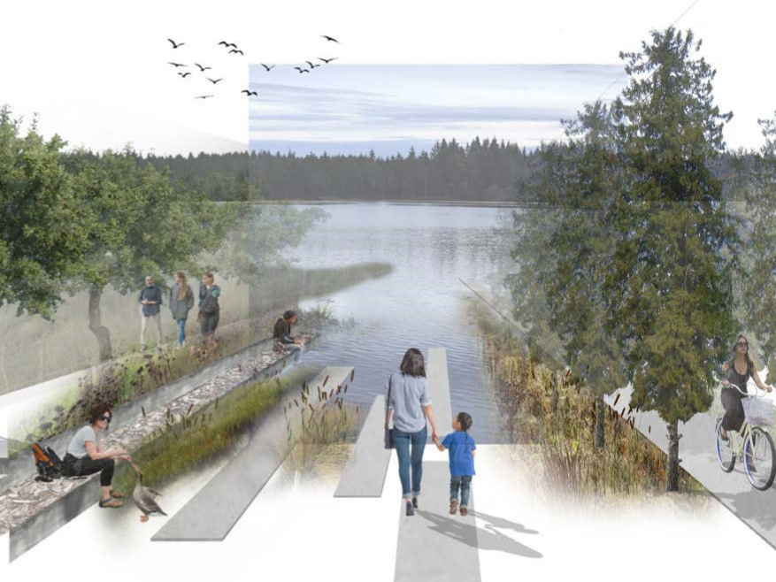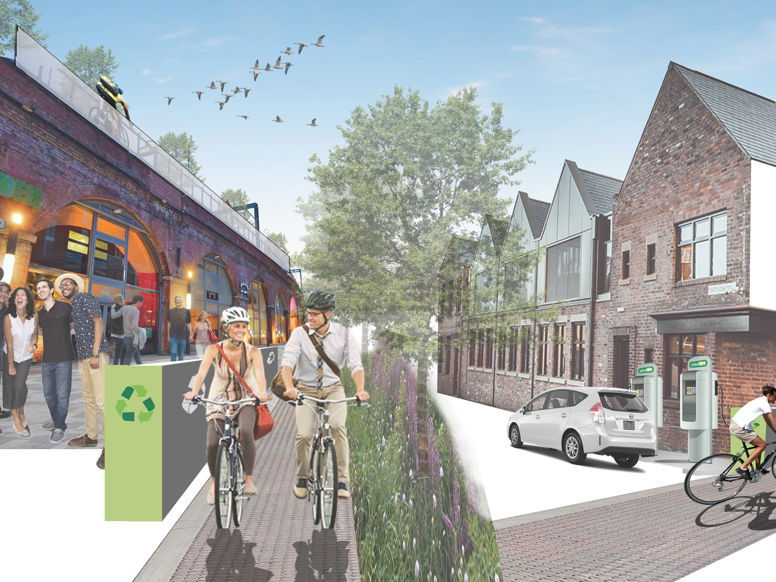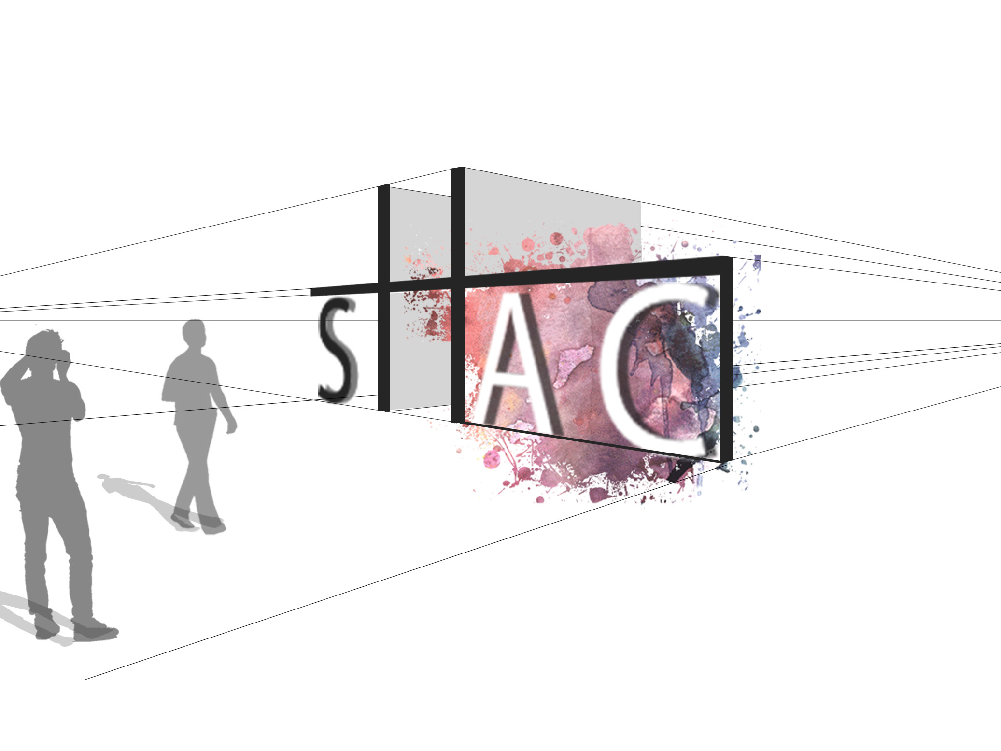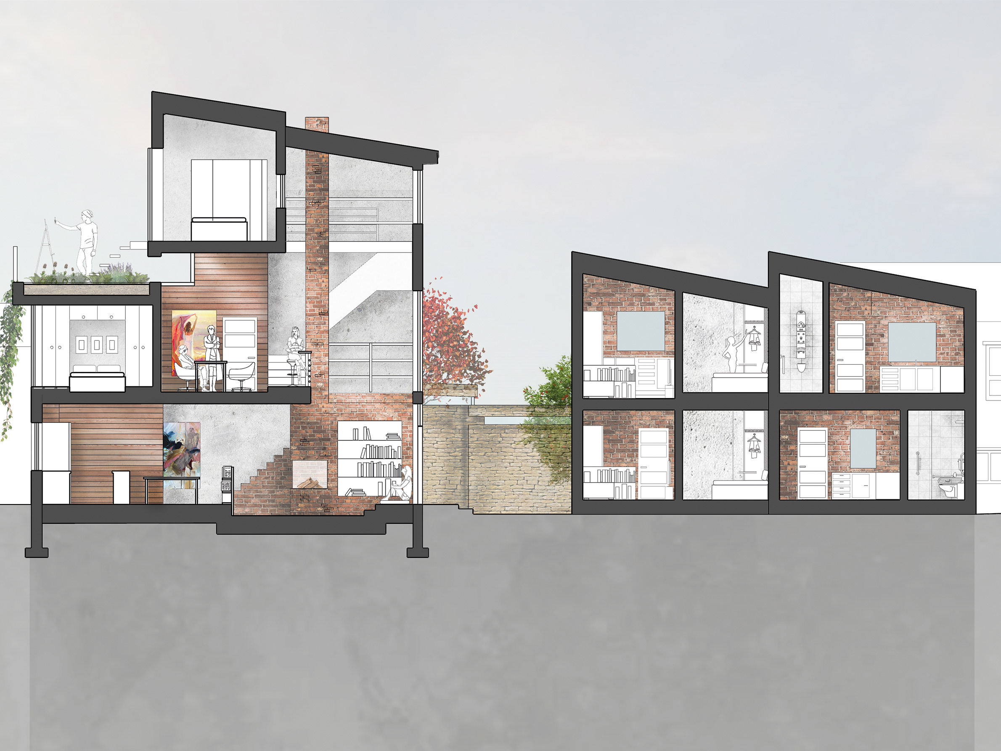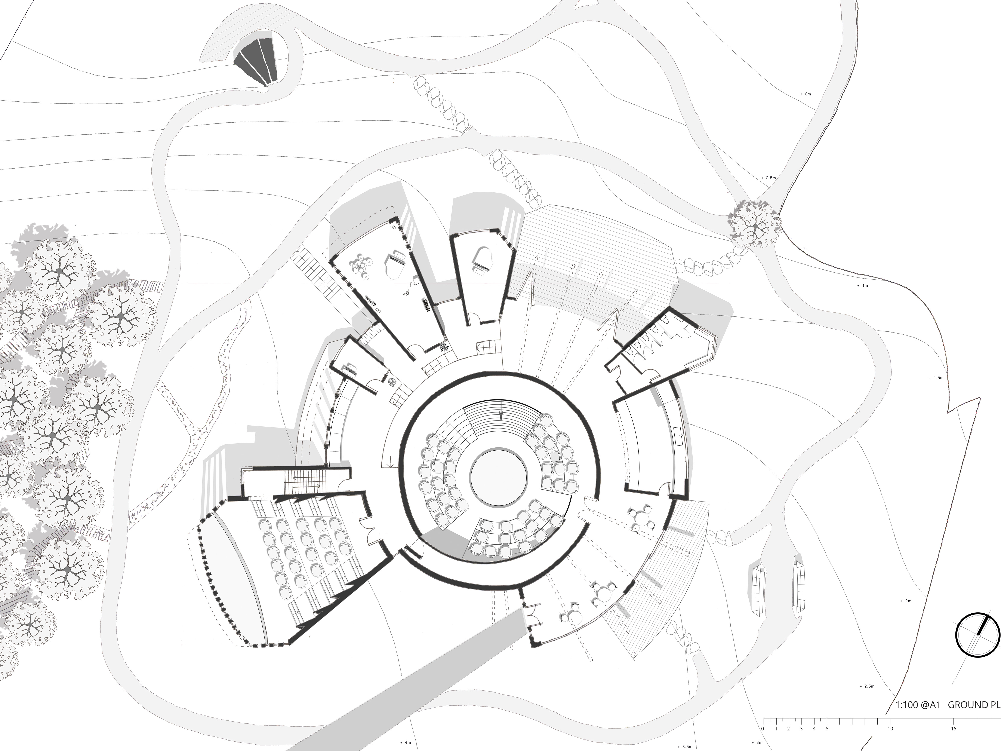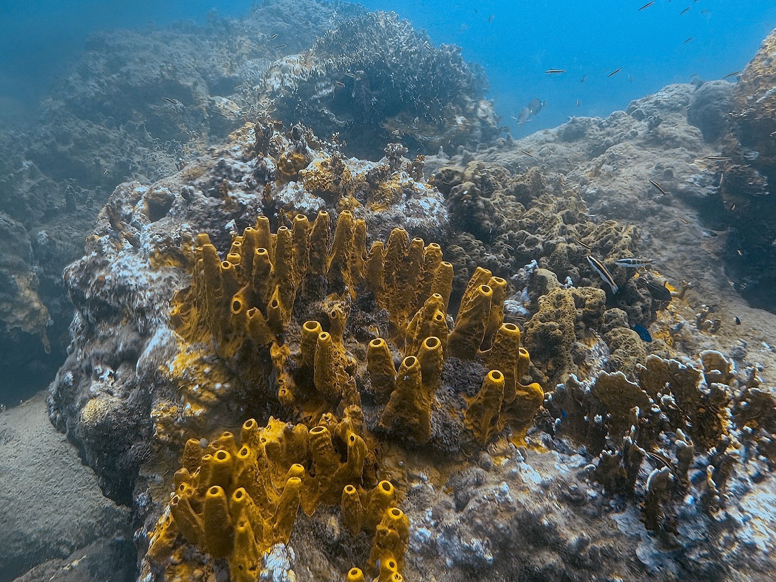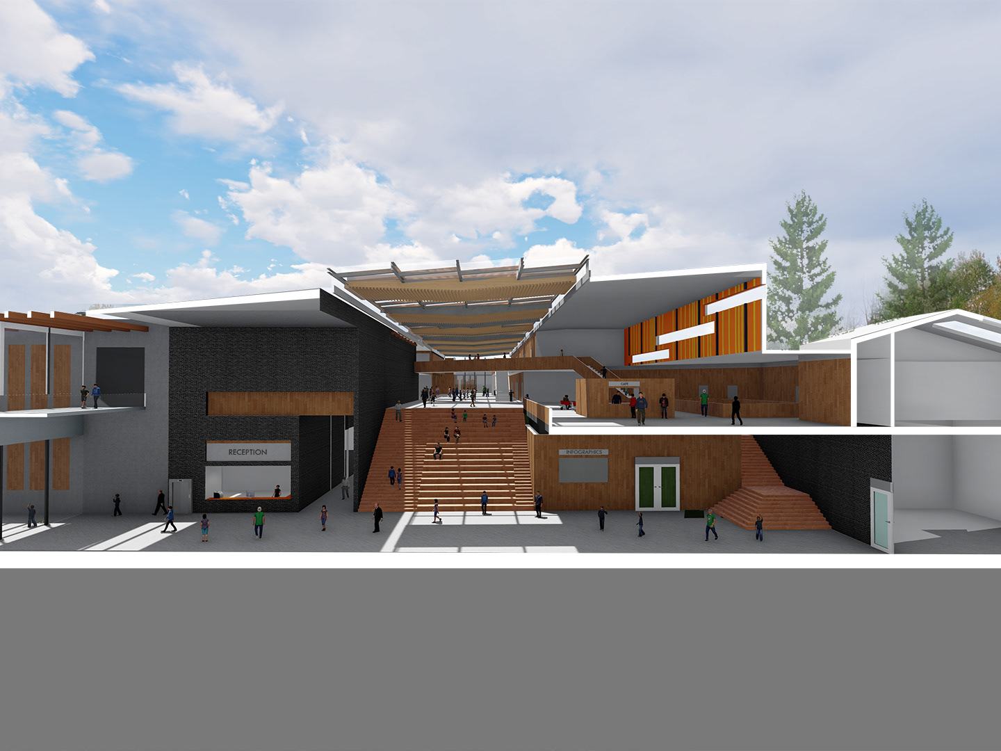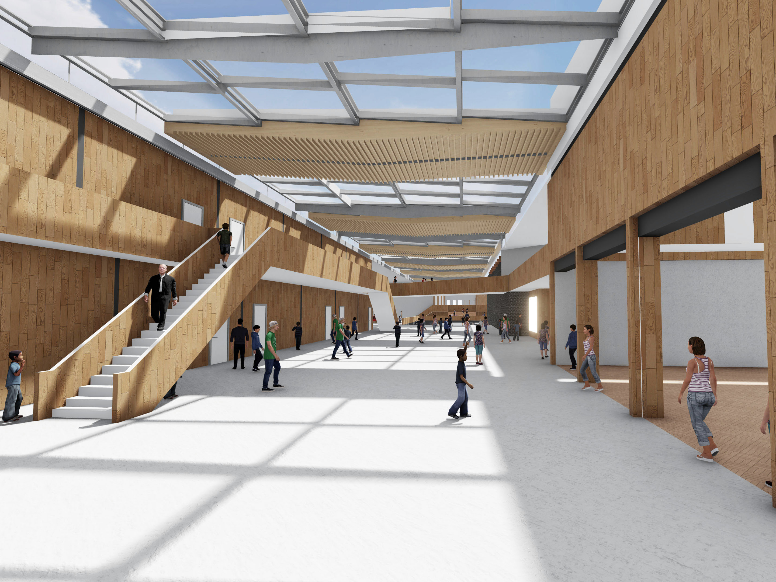I was thrilled to receive the ARES Student Design Award 2024 and Pegasus Group Award for Landscape Planning in recognition of my final Masters project and exhibition. The Lagoon city of Hull project is a daring and original scheme transforming an "ordinary" city into a exemplar for UK cities facing the impacts of climate change. Embodying social, hydrological and ecological sustainability, the project aims to creatively demonstrate the role of Landscape Architecture to tell positive stories of the future.
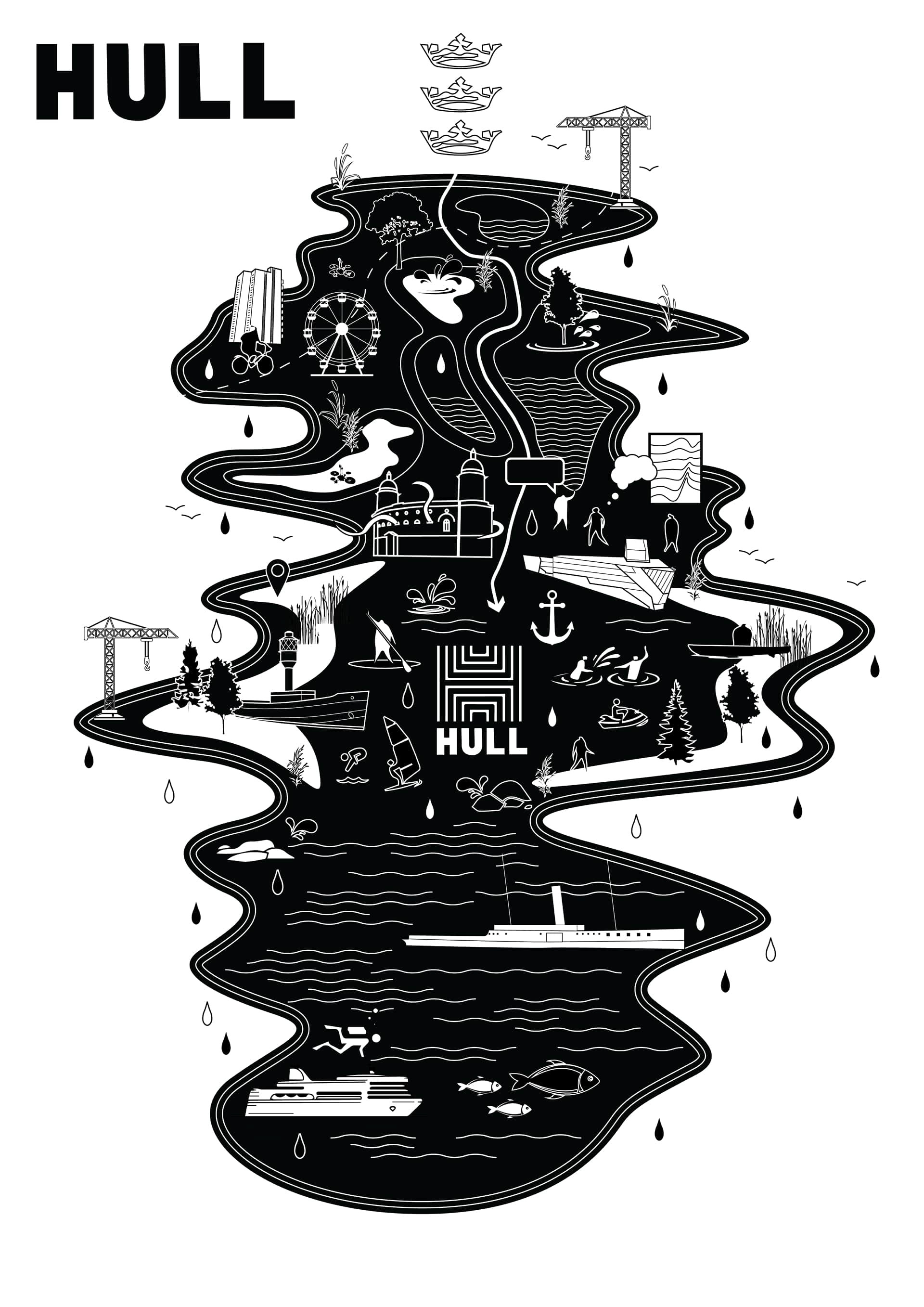
Hull's Identity as a Pioneering City of Climate Resilience
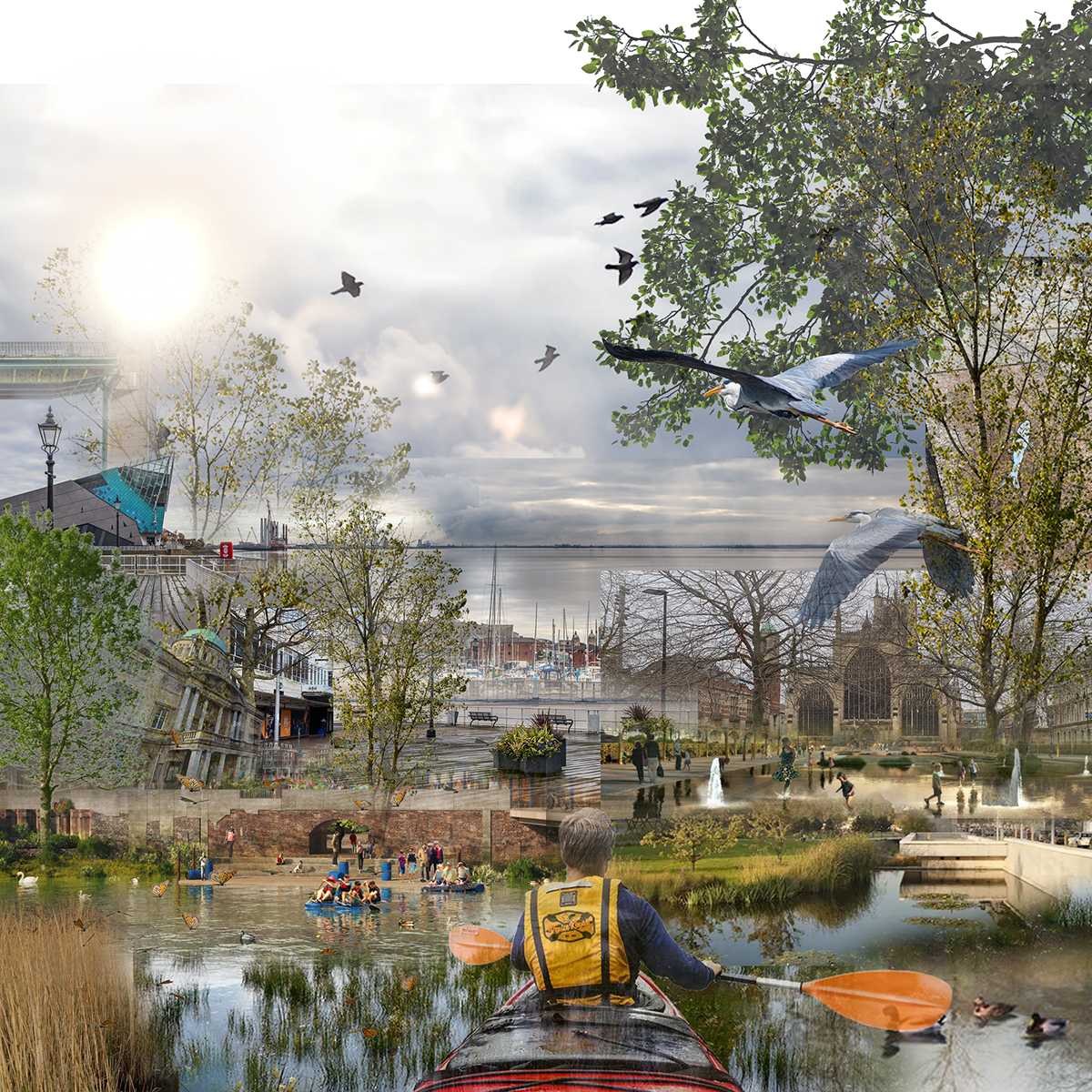
Initial Vision of Project. A Lagoon City
The image above demonstrates the scenario in which Landscape Planning can be integrated into the city in a RETREAT strategy. The philosophy welcomes water into spaces in the city and allows sacrificial spaces on a wide scale where people and nature are permitted to sensitively engage with water by means of safe flooding.
The above image illustrates the DEFEND strategy. Identifying significant areas contributing to the cultural character of the city and using hard and soft engineering to increase flood resilience. The town centre, The Deep aquarium and research centre and newly developed cove housing regions are protected with higher defensive strategies.
The final strategy demonstrates the LAUNCH aspect of the 2100 scenario. These areas allow maximum engagement with water improving the waterfront identity of the city. The most experimental areas of design take place along waterfront scenarios with boardwalks, tiered platforms, floating gardens and improved water transport links.
The Masterplan for the city centre development engages spaces in the RETREAT / DEFEND / LAUNCH strategies around the city centre. Queen's Gardens is restored to Queen's Pool connecting the River Hull and River Humber allowing the city to be more permeable to water in a controlled manner with a hard defence line facing the waterfront with hard and soft engineered flood defence schemes. The 7m tidal swing is identifies considering potential rising sea levels by the year 2100 shown with High and Low water marks. New developments of social housing will perform as resilient areas for residents and communities to thrive and restore the city's pride as a pioneering city of futureproofing development in the face of high risk geographical and climatic challenges as an Experimental Testing Ground.
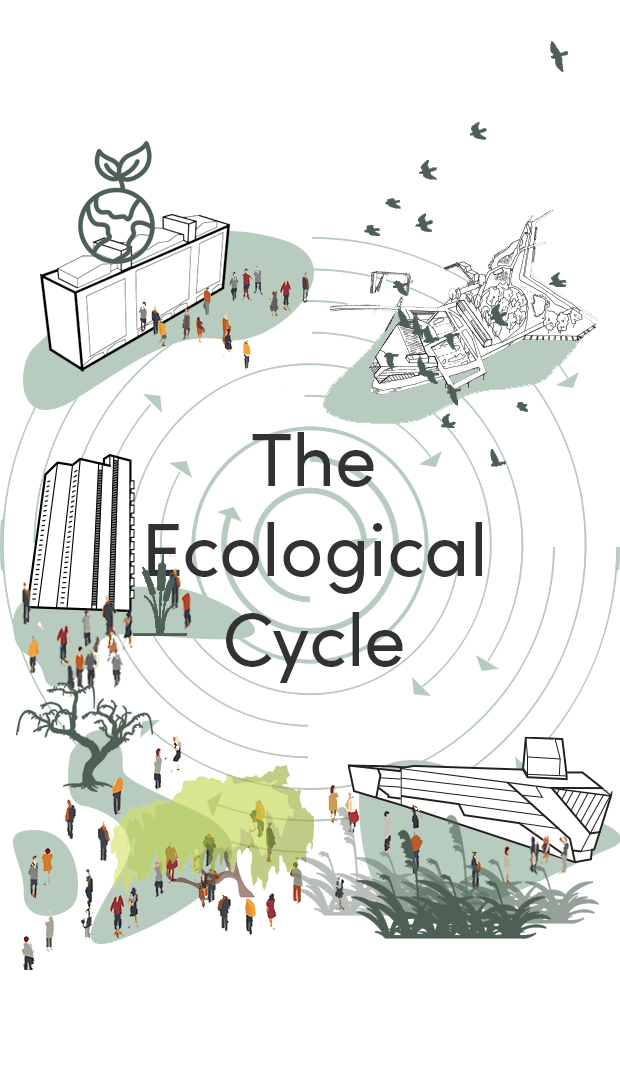
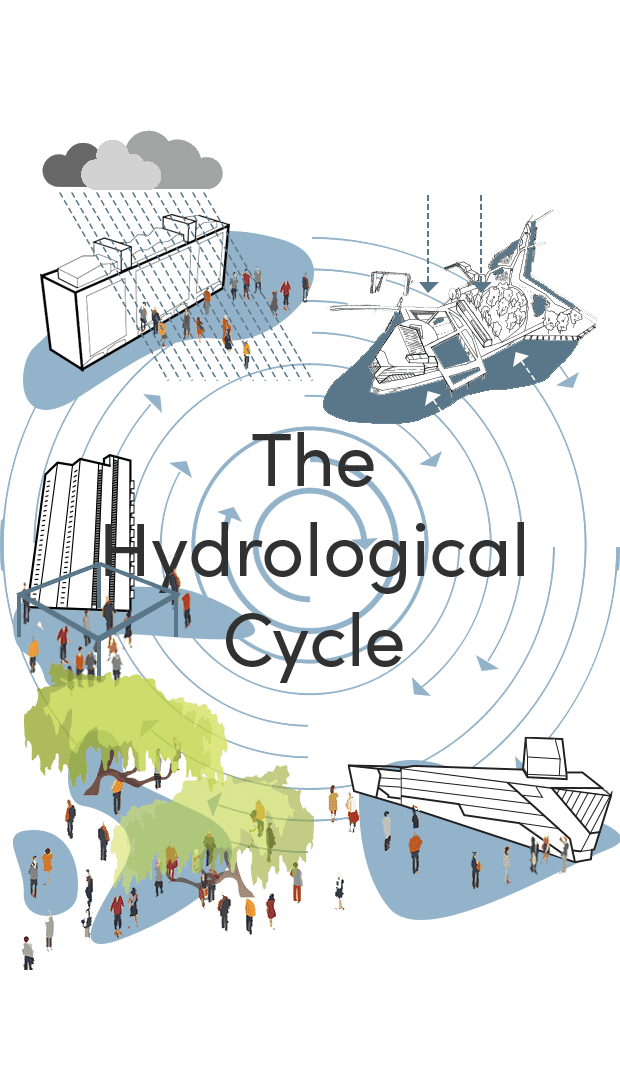
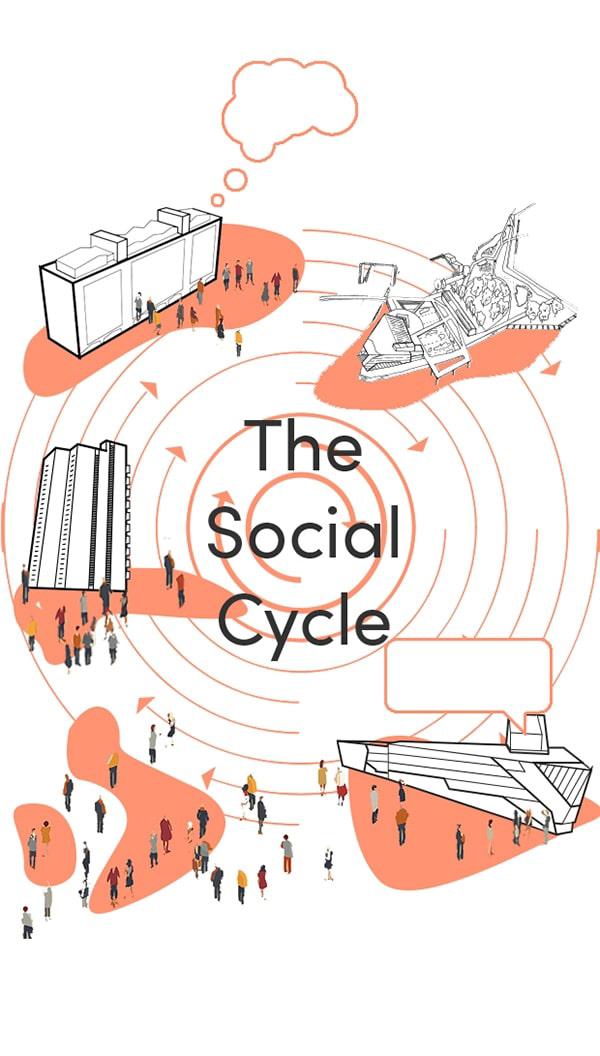
ArkLAB is the community heart and voice where every resident has the opportunity to influence Hull’s vision and
development, engaging participants through the Hull Zine. Rather than seeing the threats associated with water
and living in fear as depicted in Water, Worry and Me, in Feren’s Gallery Hull (Smith, 2021), water can be seen as
an opportunity to enliven and reactivate the city and become more permeable to water as it was in it’s hay-day.
development, engaging participants through the Hull Zine. Rather than seeing the threats associated with water
and living in fear as depicted in Water, Worry and Me, in Feren’s Gallery Hull (Smith, 2021), water can be seen as
an opportunity to enliven and reactivate the city and become more permeable to water as it was in it’s hay-day.
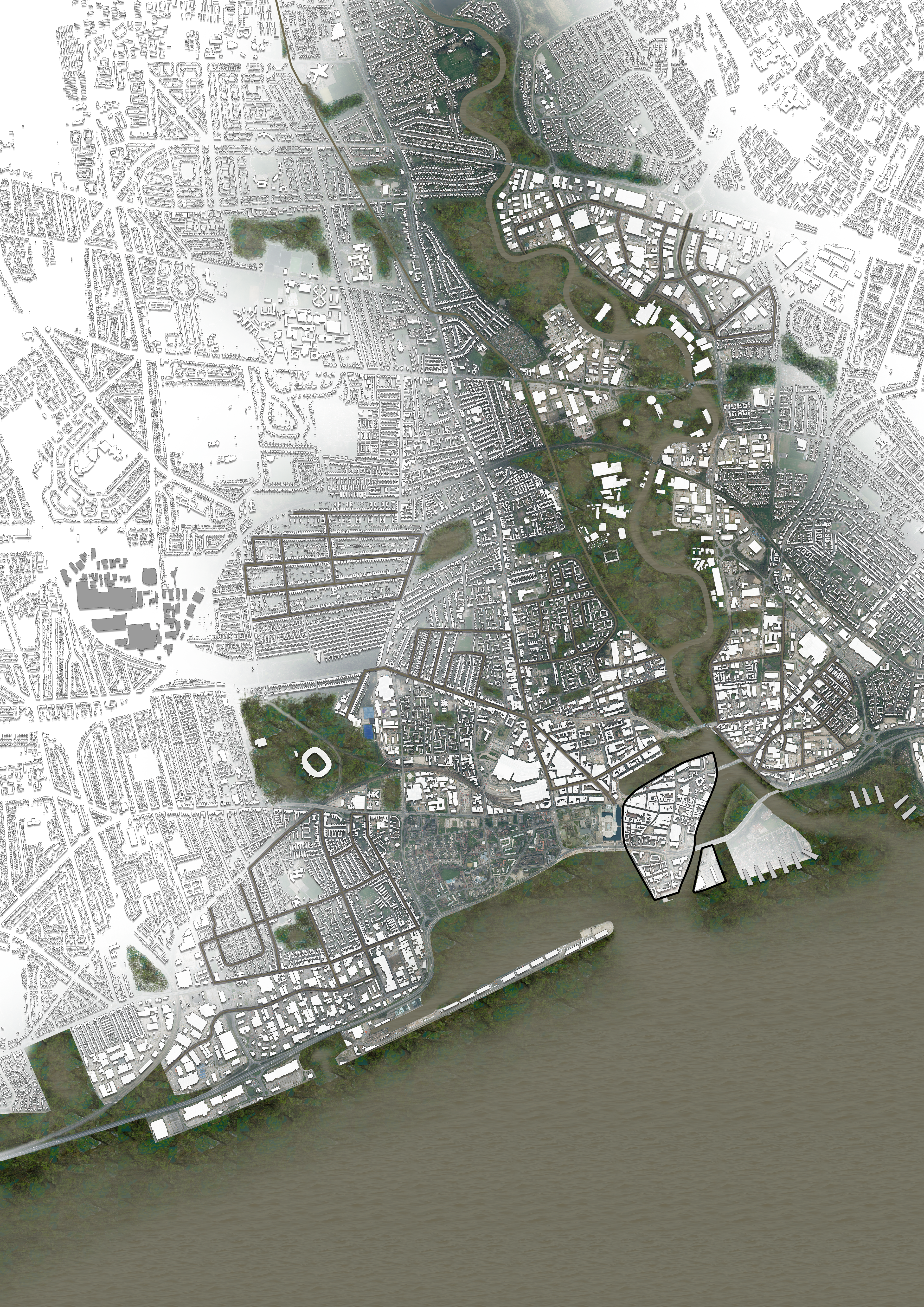
Masterplan of the City by 2100
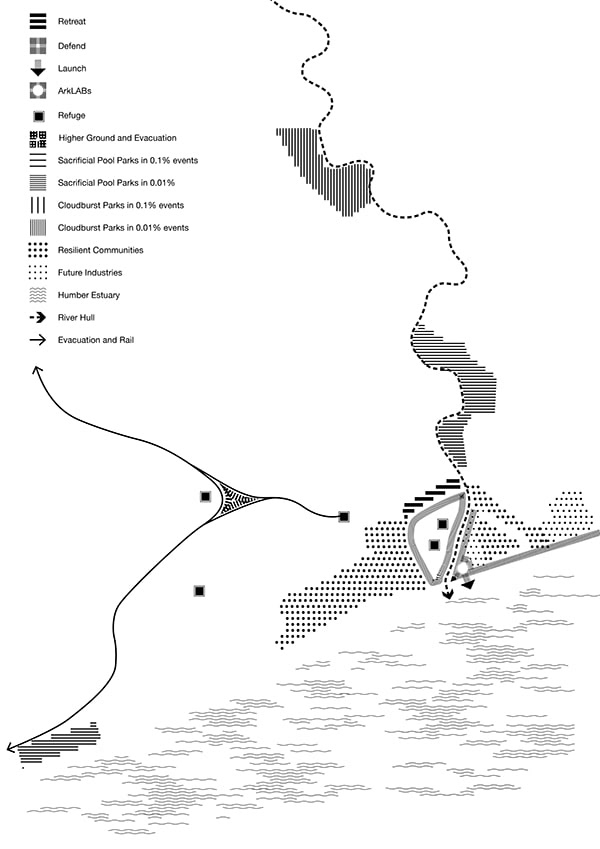
Phasing 2025
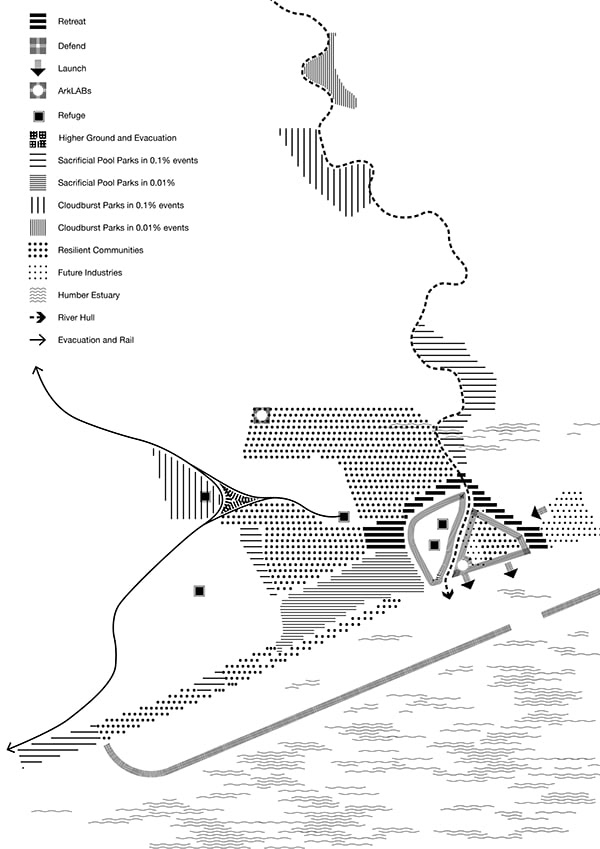
Phasing 2050
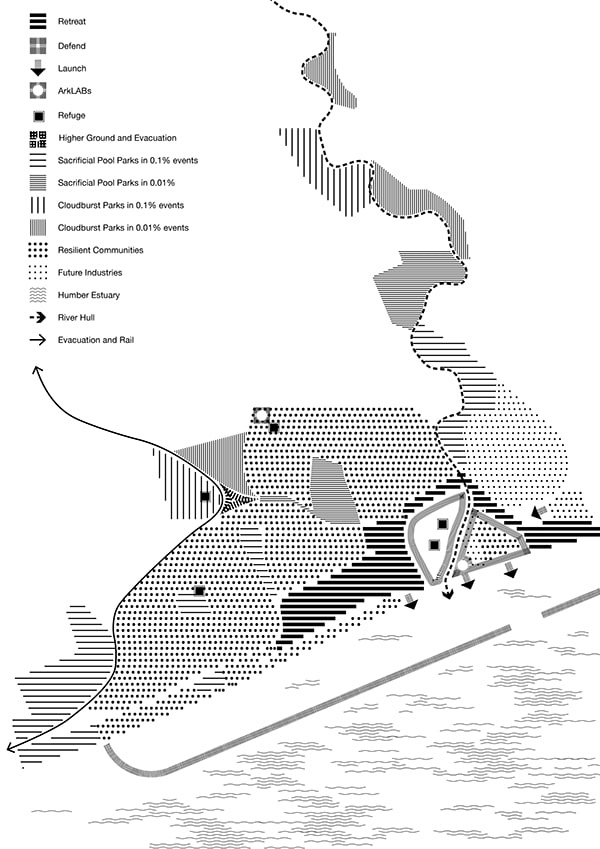
Phasing 2100
The scenario described in this project is one example of how the city may develop. The illustrative phasing above identifies territories in the city which can be designated to RETREAT / DEFEND / LAUNCH strategies along with ArcLAB hubs as centres for community voice, disaster management strategy development, educational facilities and loan of materials.
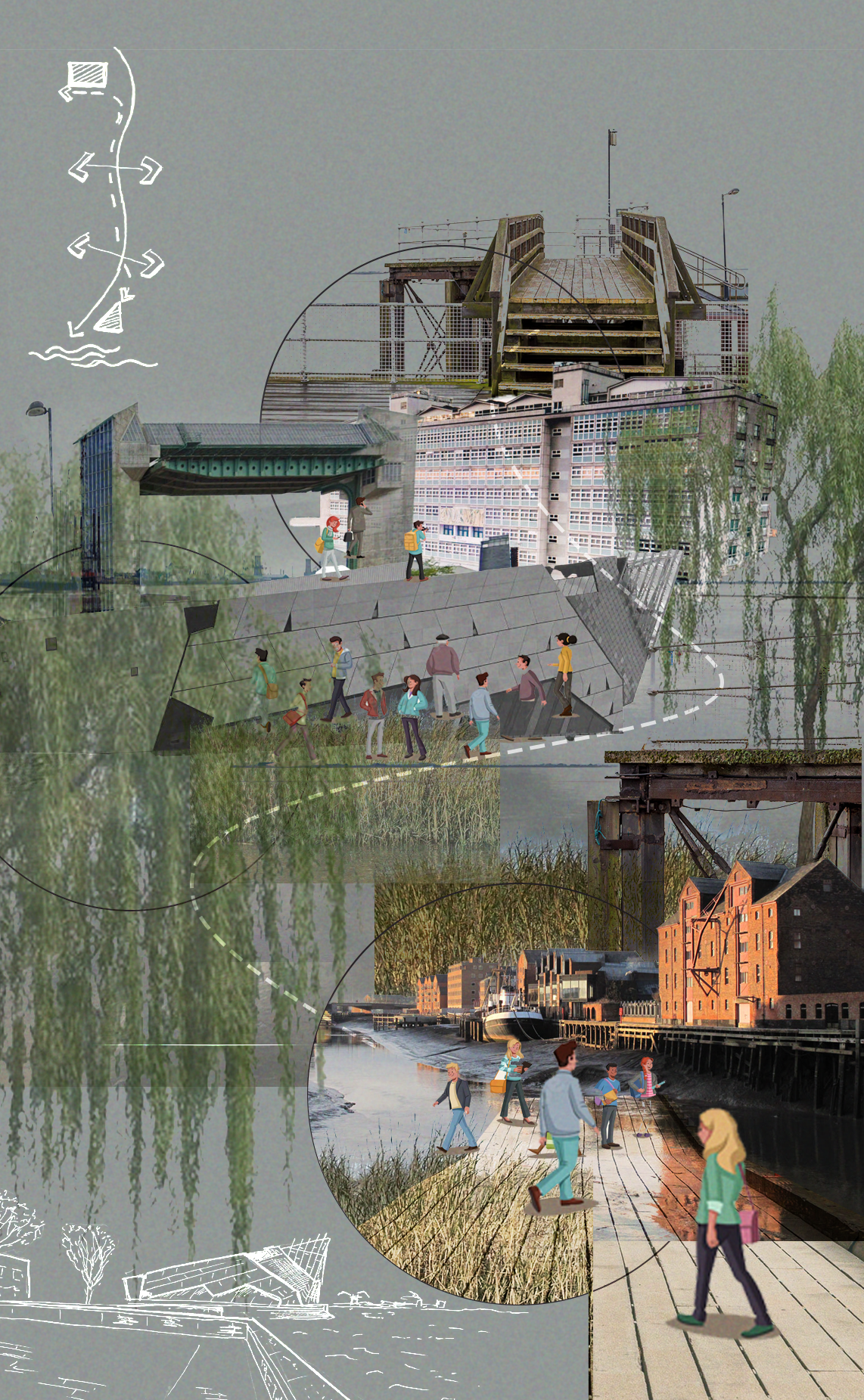
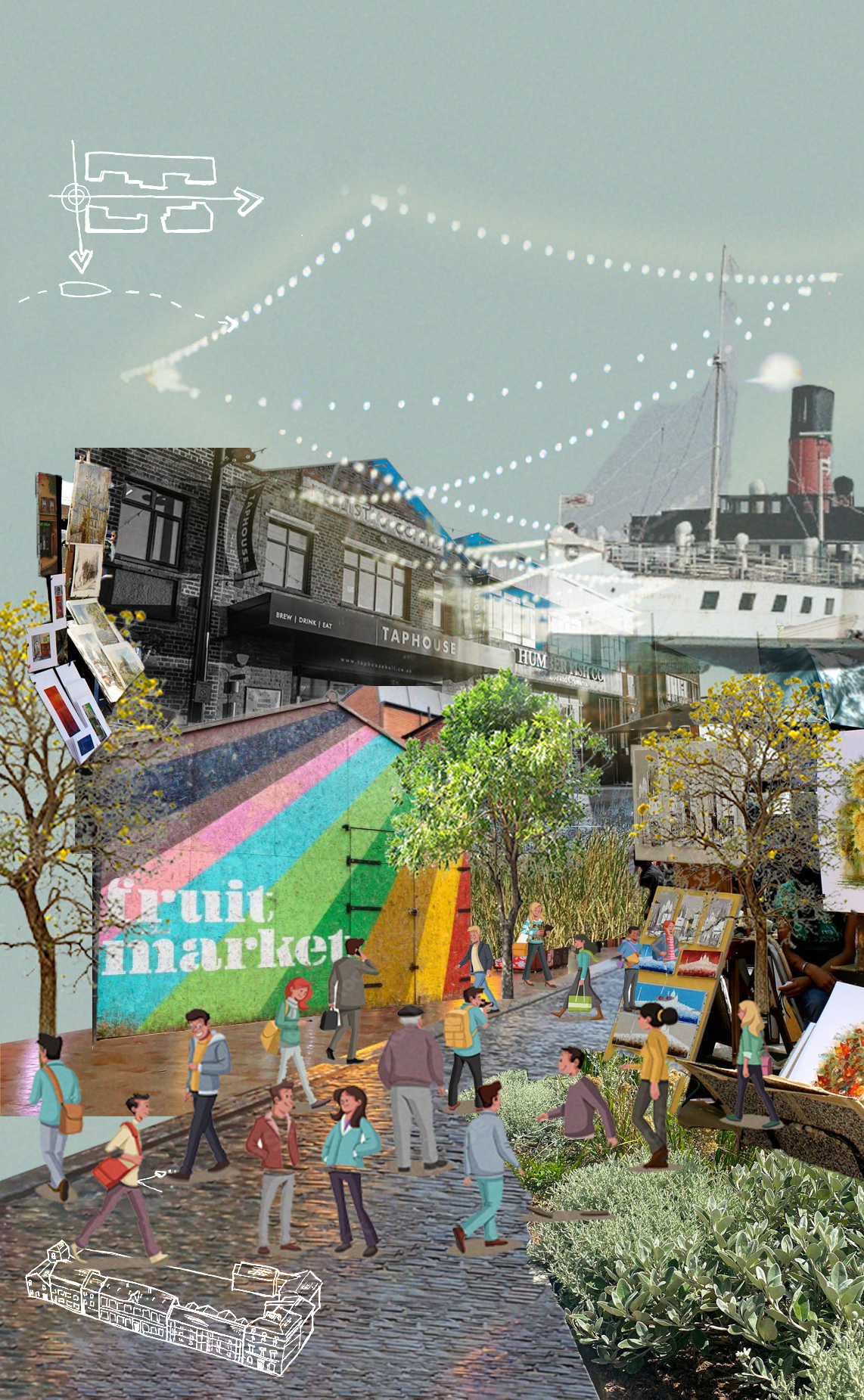
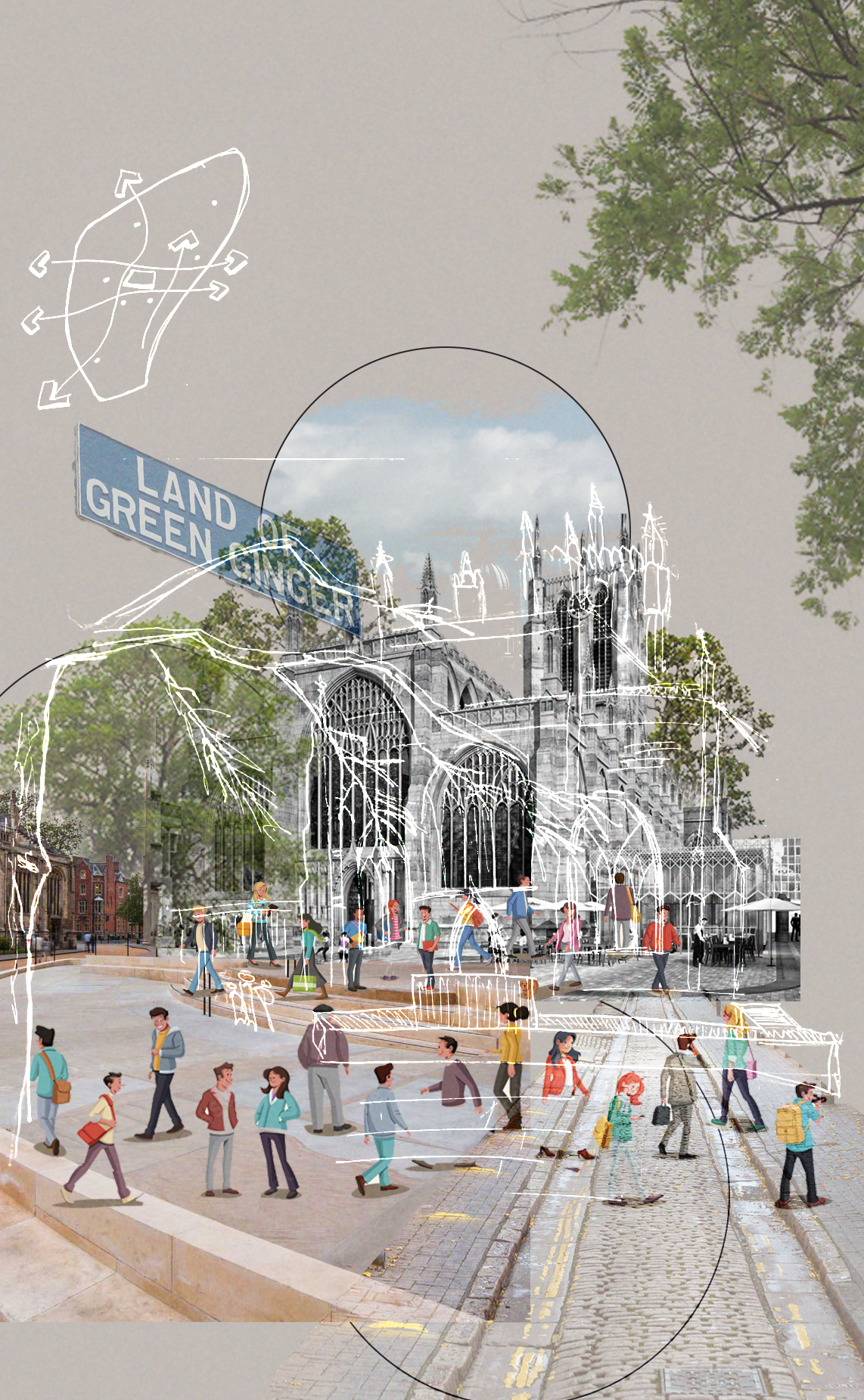
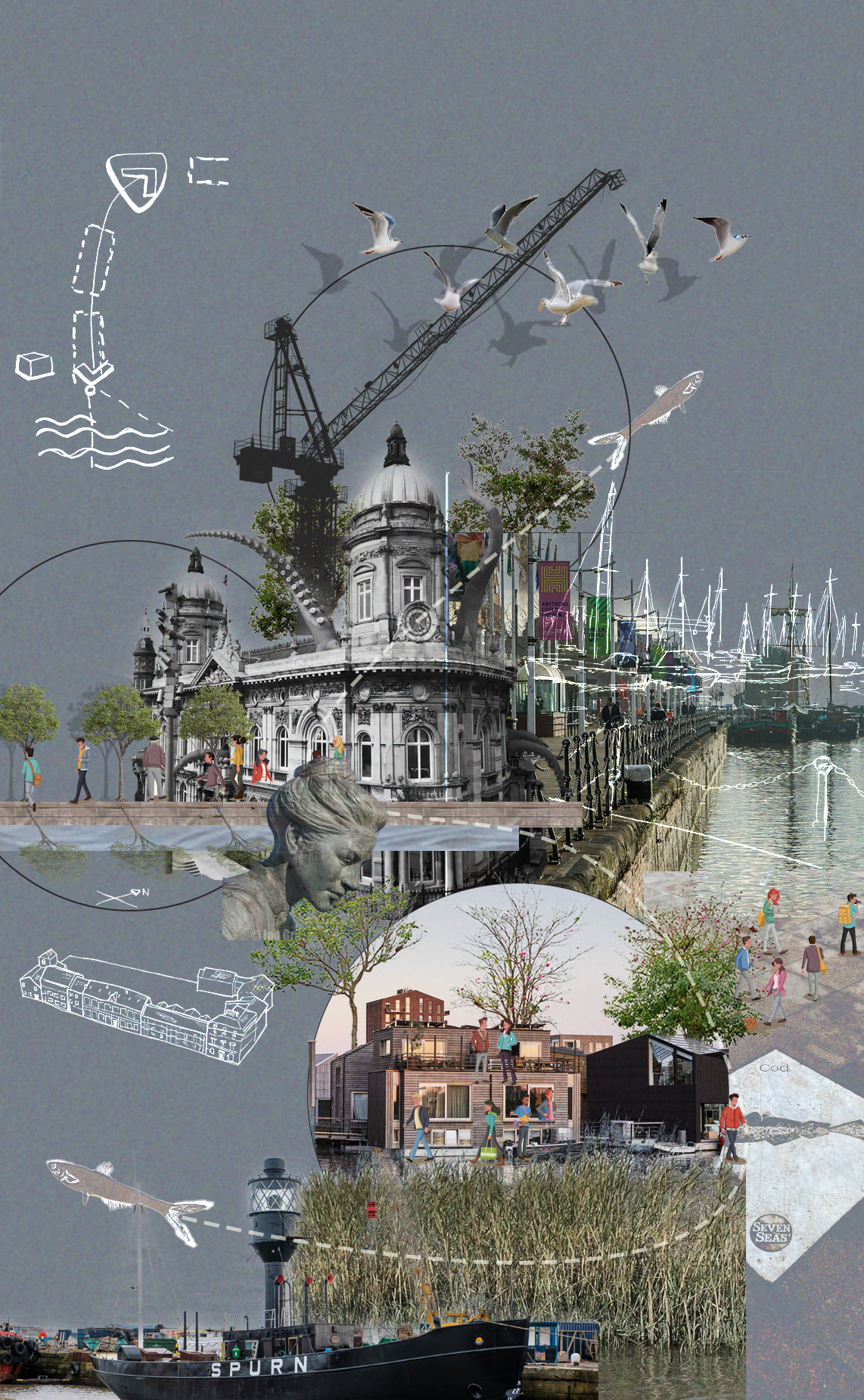
The city’s old town is defined by four quarters. The Heritage Quarter includes Hull Minster, much of the central
old town pedestrianised and mixed-use streets and will activate characterful spaces. The Exchange Quarter
will include the fruit market and Victoria pier which received European migrants embarking on the transatlantic
journey to America. The Maritime Quarter will include the reopened Queen’s Pool, Princes Pool, Hull Marina,
the retreated Timber Cove neighbourhood and include the Maritime Museum in the city centre. The Discovery
Quarter will flow from Hull College along the River Hull to include the current Museums Quarter and The Deep
charity, education and visitor centre.
old town pedestrianised and mixed-use streets and will activate characterful spaces. The Exchange Quarter
will include the fruit market and Victoria pier which received European migrants embarking on the transatlantic
journey to America. The Maritime Quarter will include the reopened Queen’s Pool, Princes Pool, Hull Marina,
the retreated Timber Cove neighbourhood and include the Maritime Museum in the city centre. The Discovery
Quarter will flow from Hull College along the River Hull to include the current Museums Quarter and The Deep
charity, education and visitor centre.
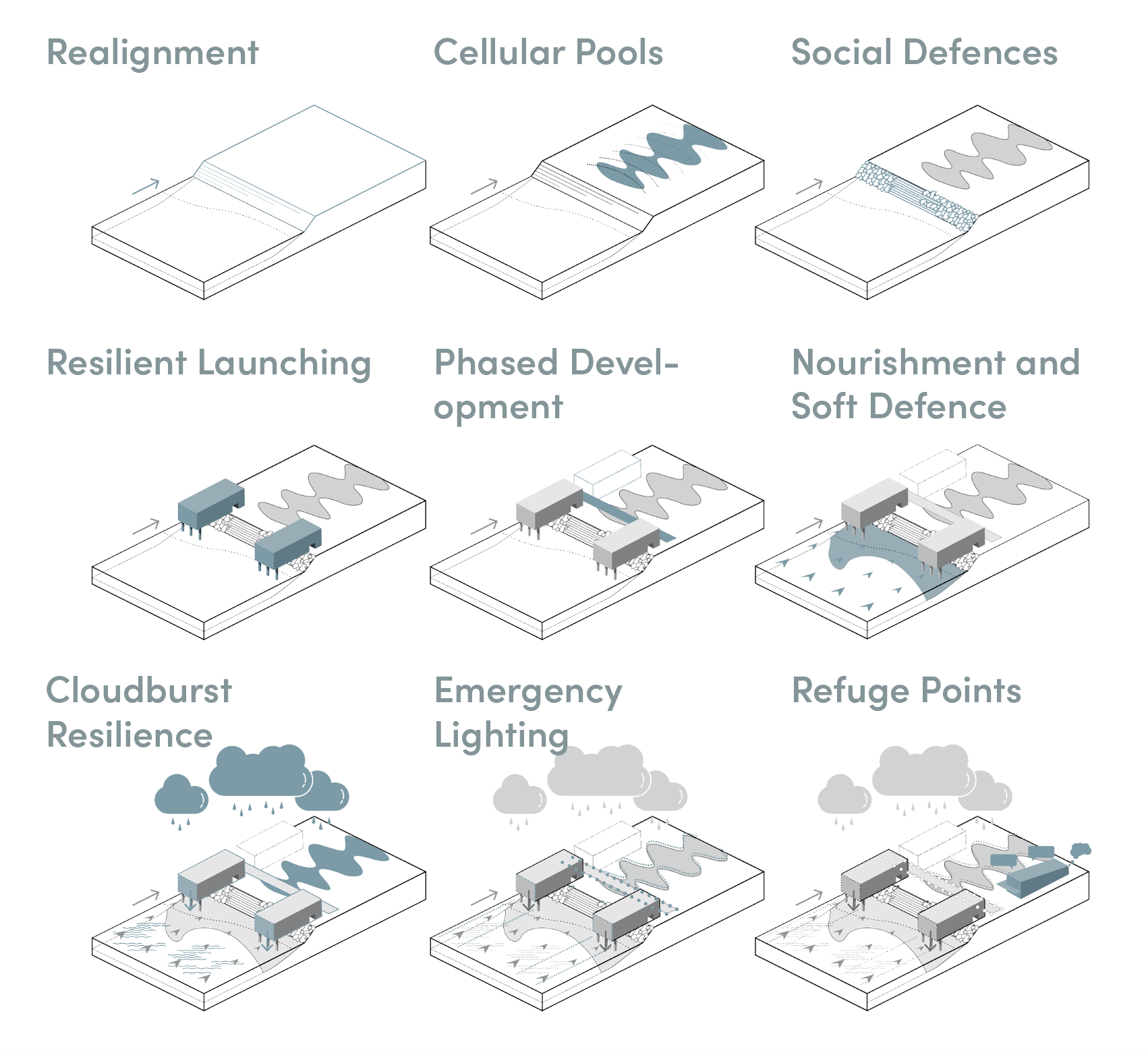
Resilient Community Strategies
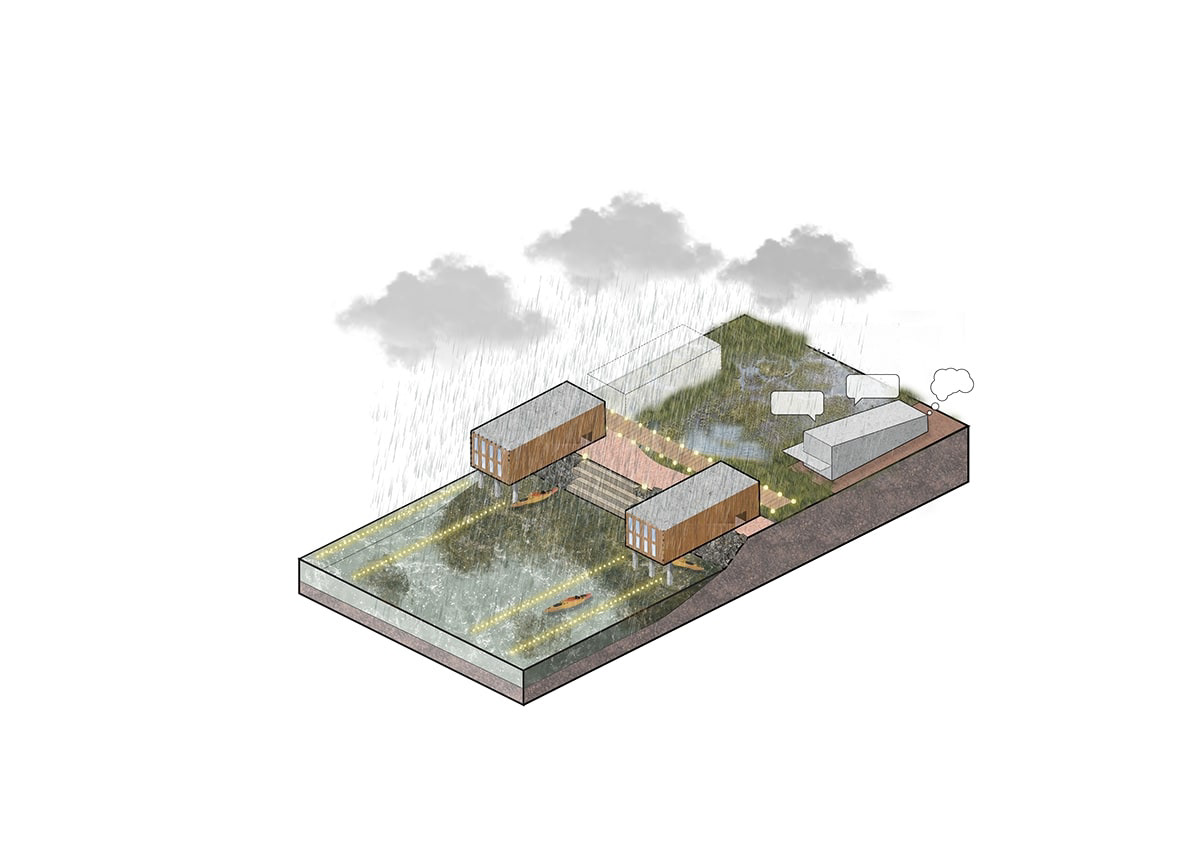
Compiled Schematic
The strategies above take place across the city through the residential areas to improve climate resilience and integrate both passive and active water management into the fabric of the city and life of residents
The ArcLAB Zine folds together as a handout included in the exhibition and will become the main form of communication between the council body and communities.
Initial site analysis demonstrating thoughts, ideas and condition analysis of the city which leads to the identification of areas for the Masterplan
Final Exhibition Wall

