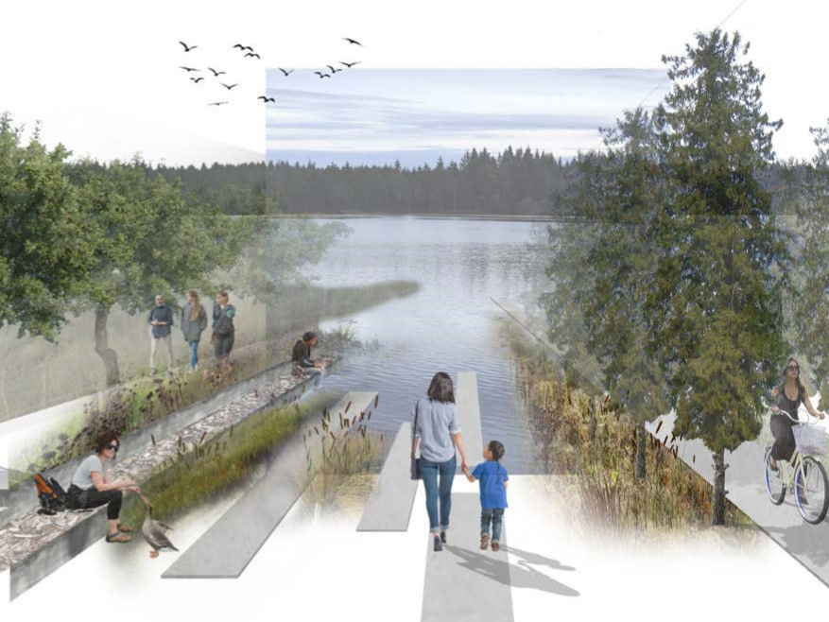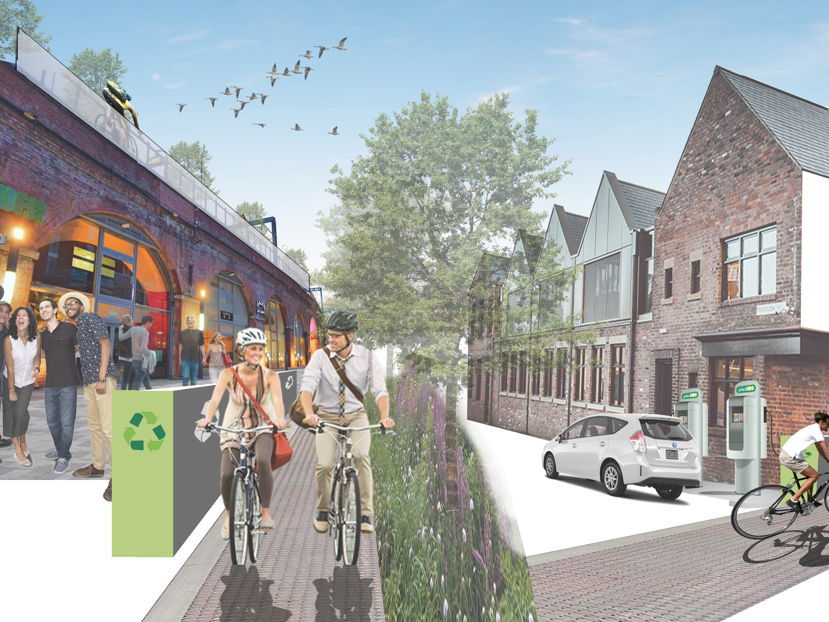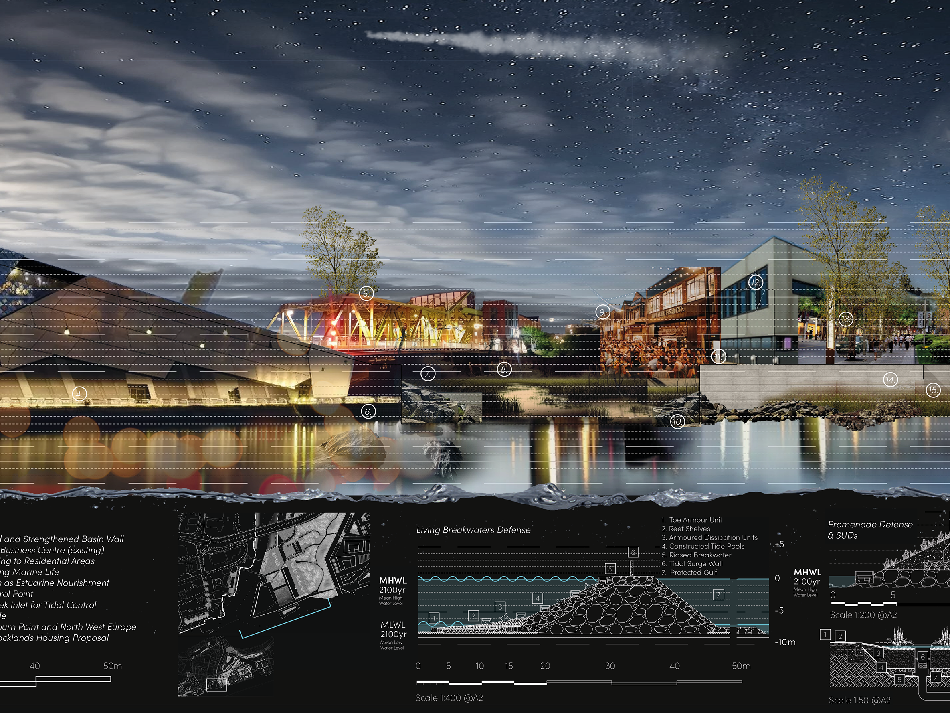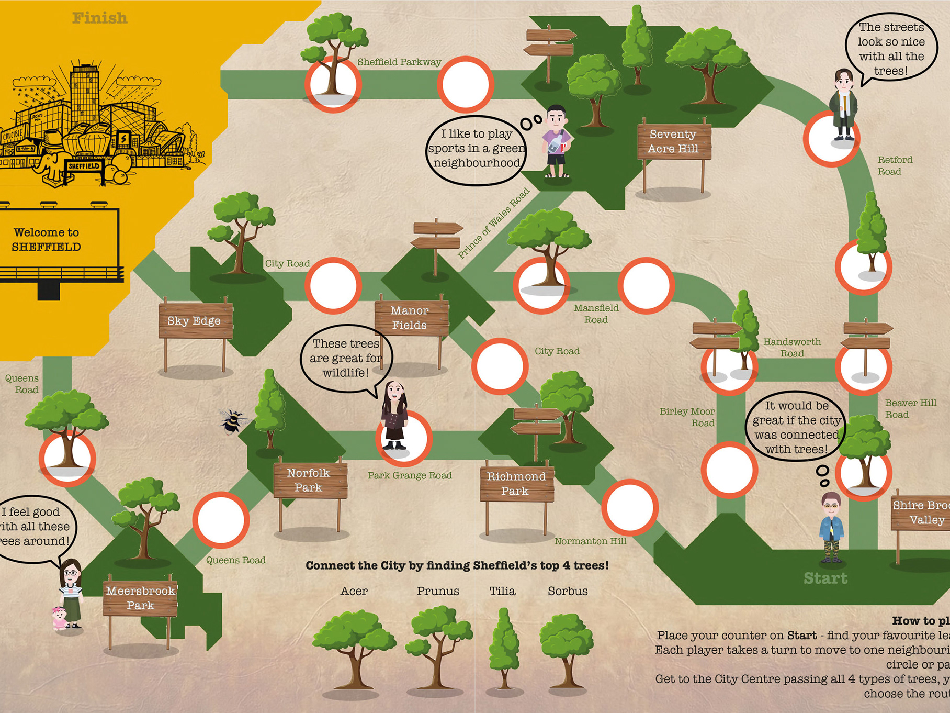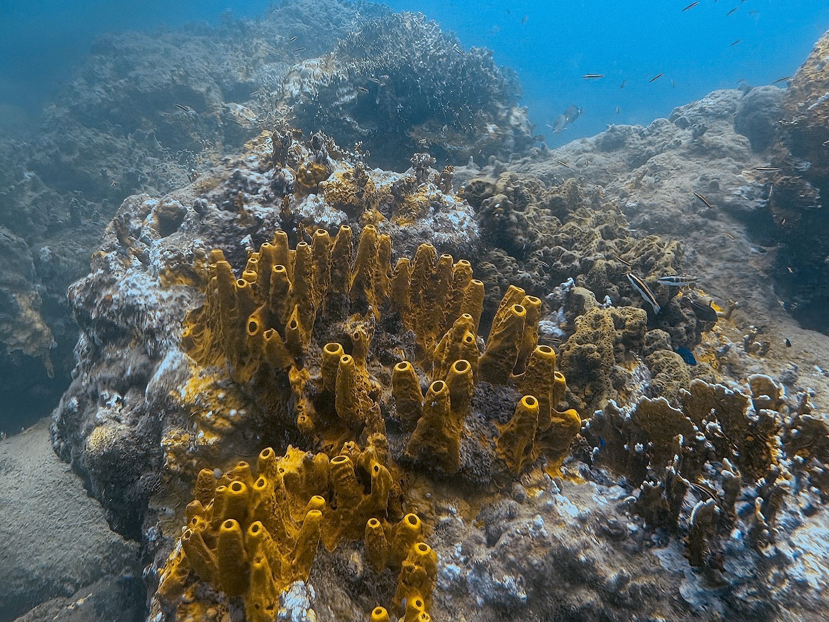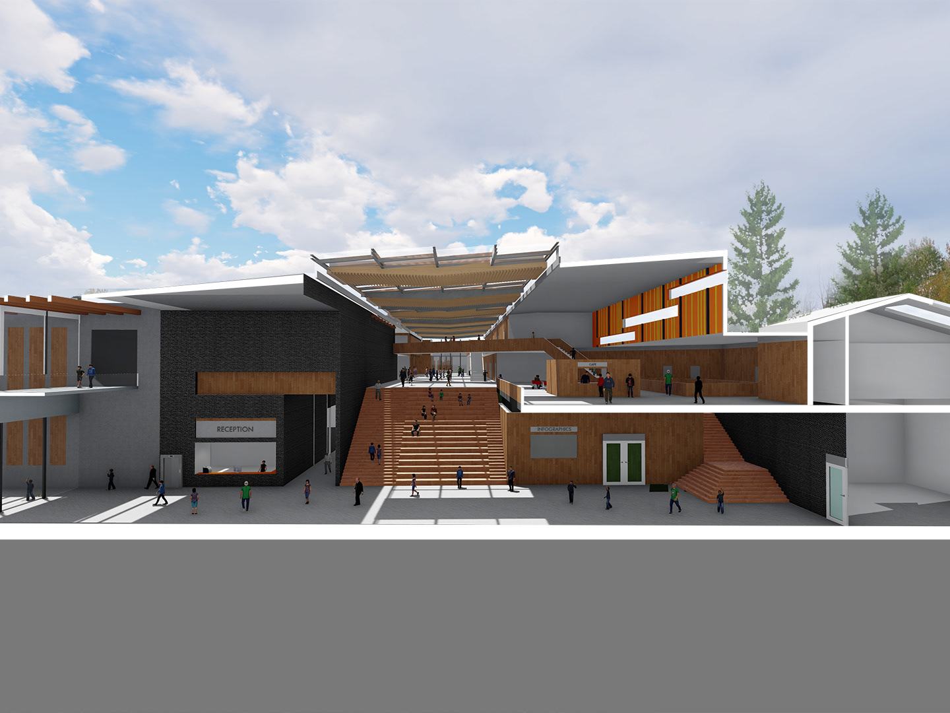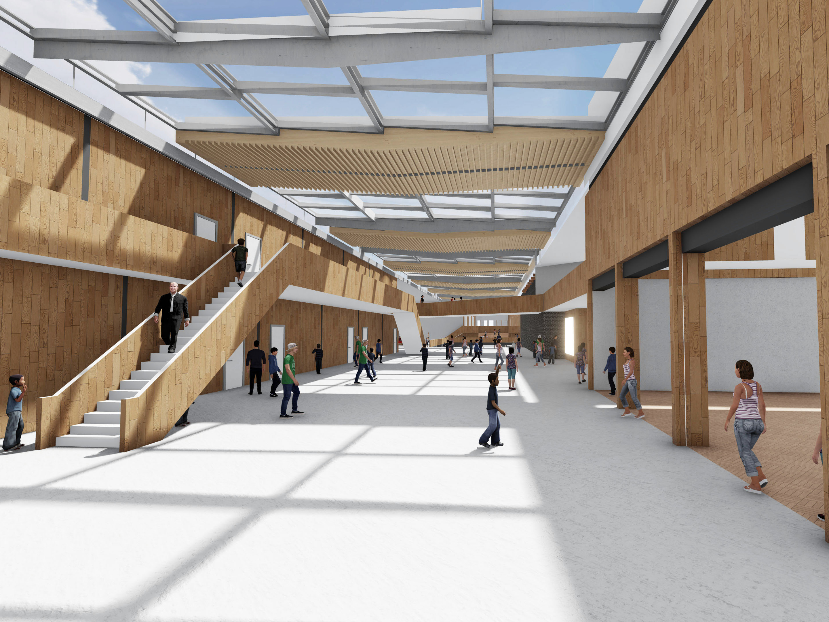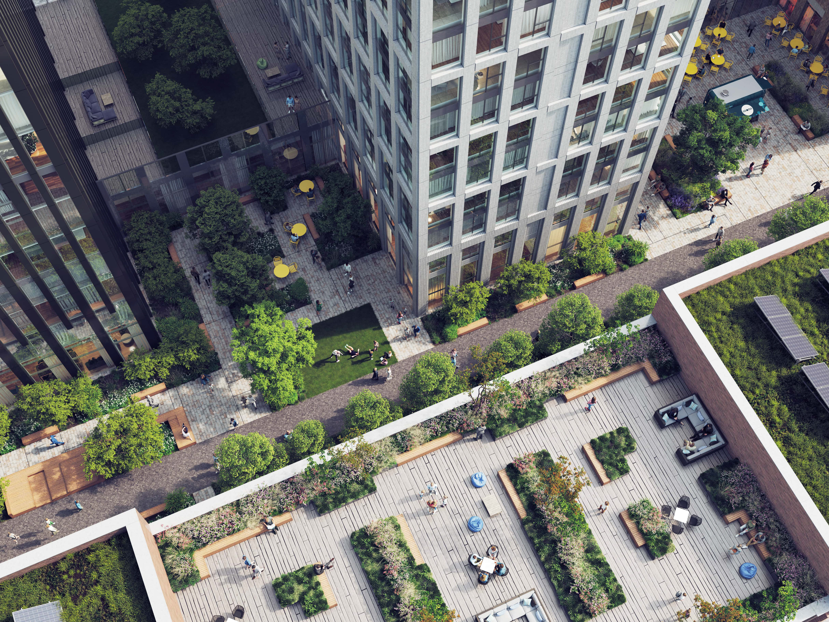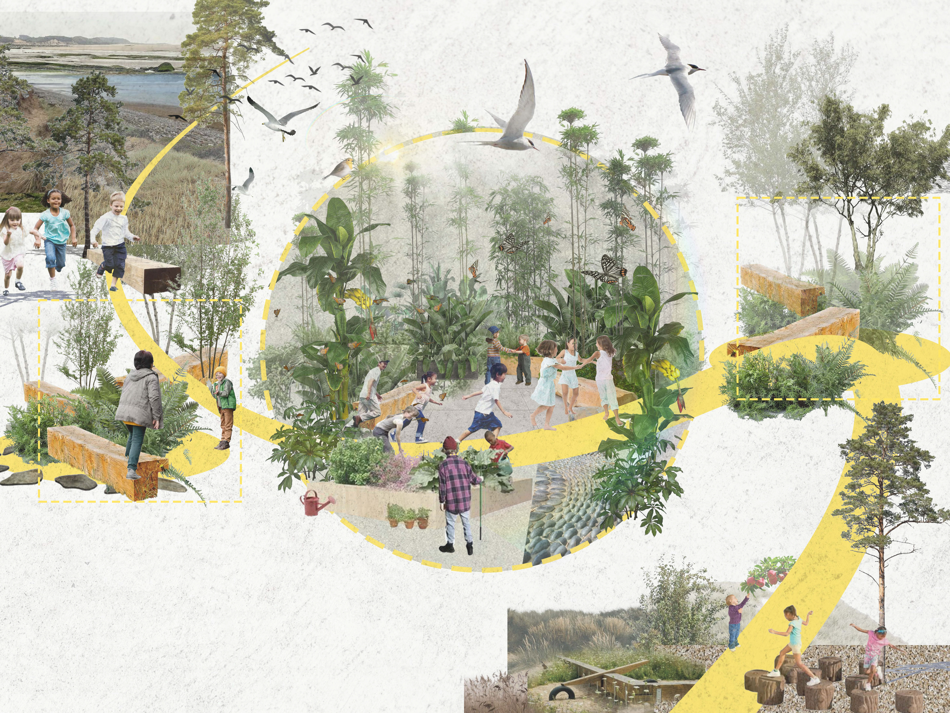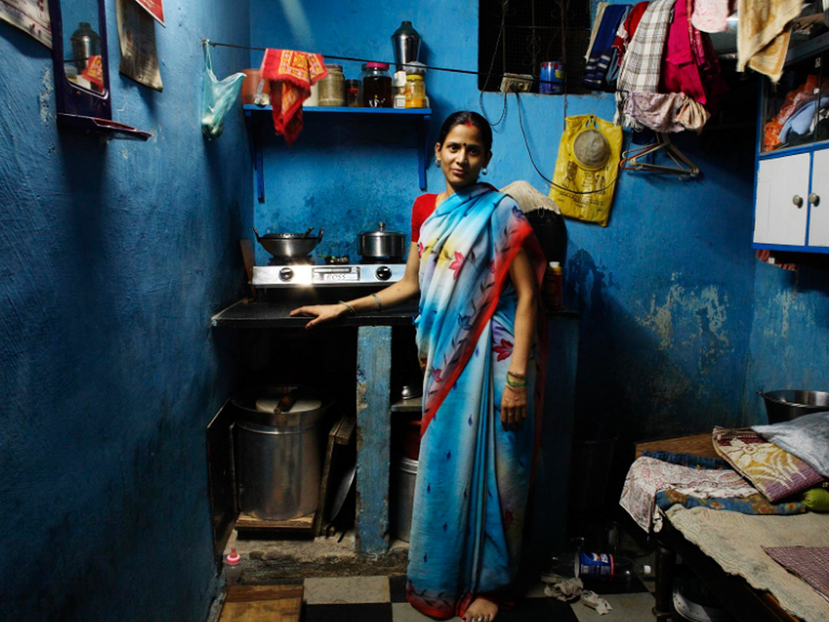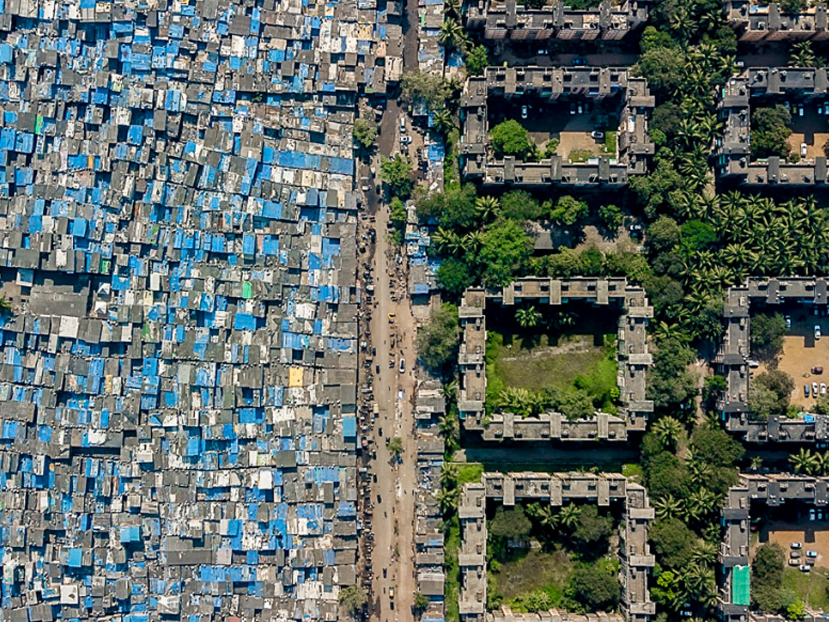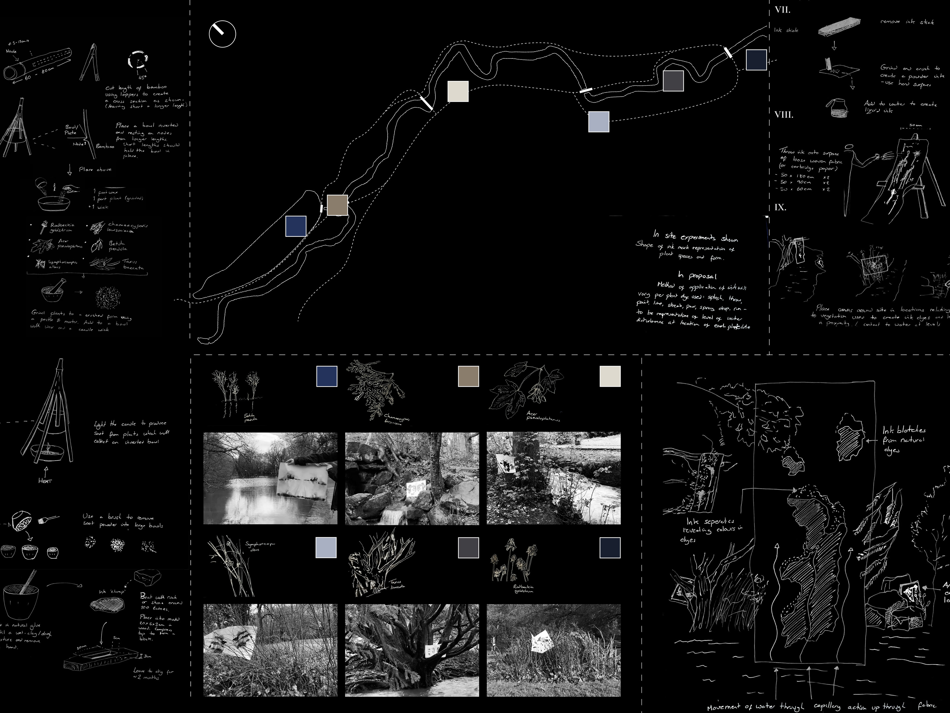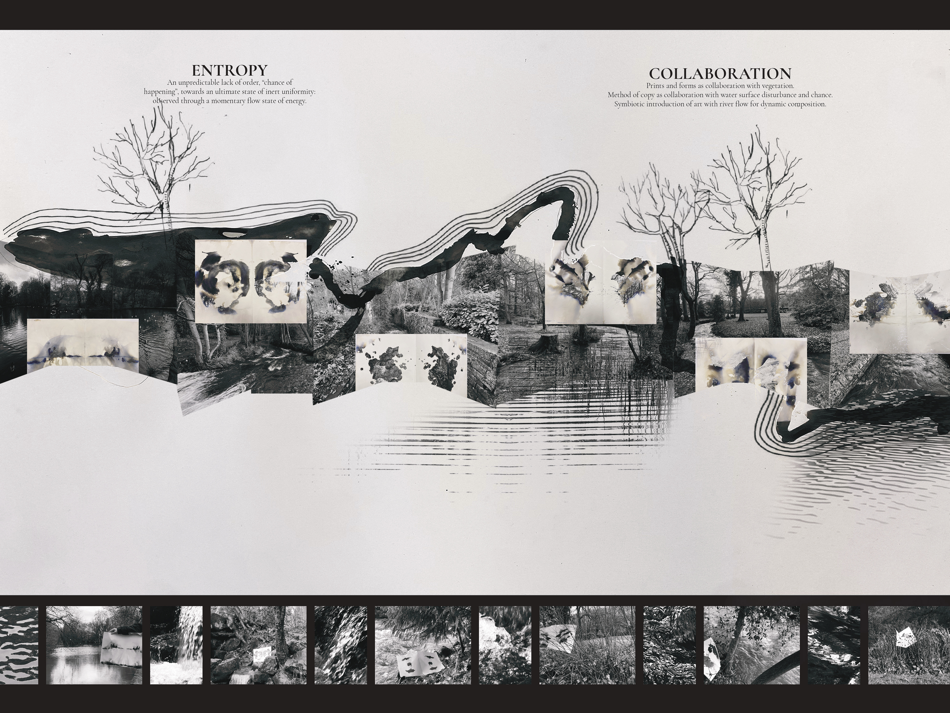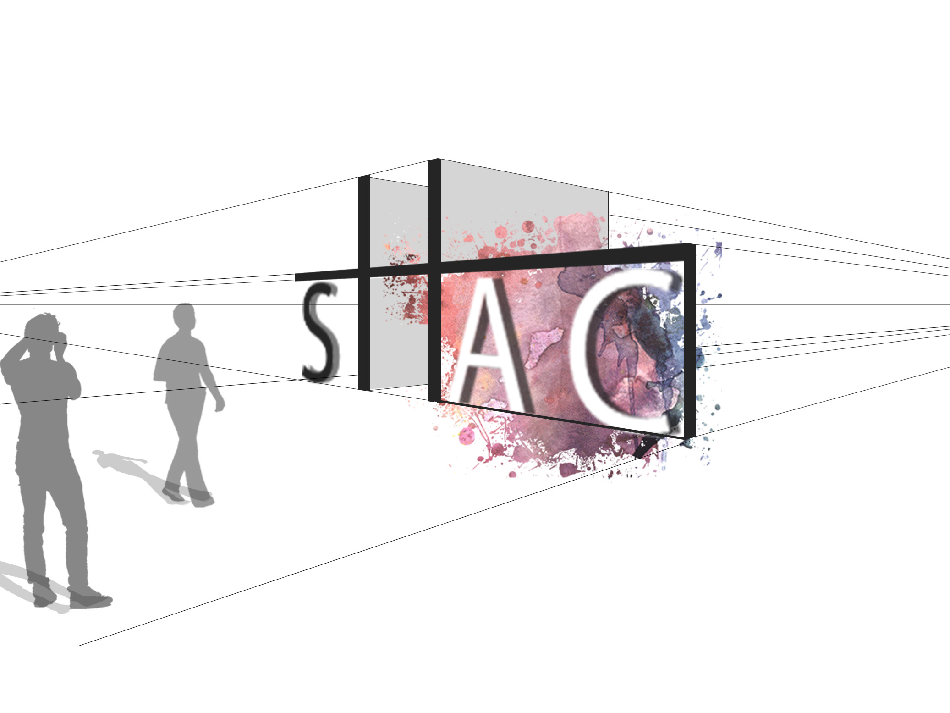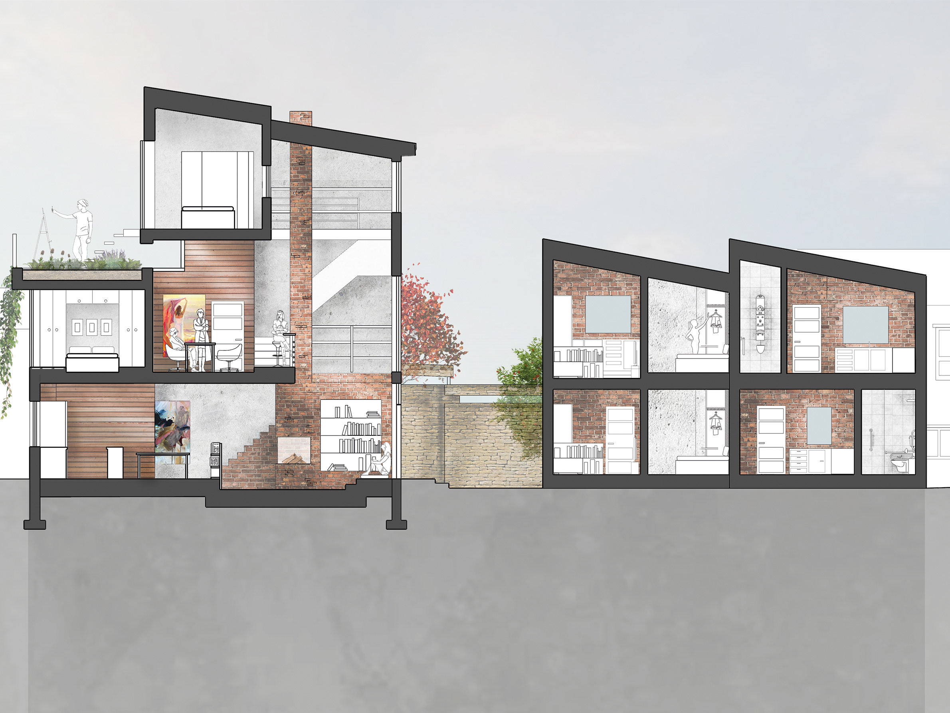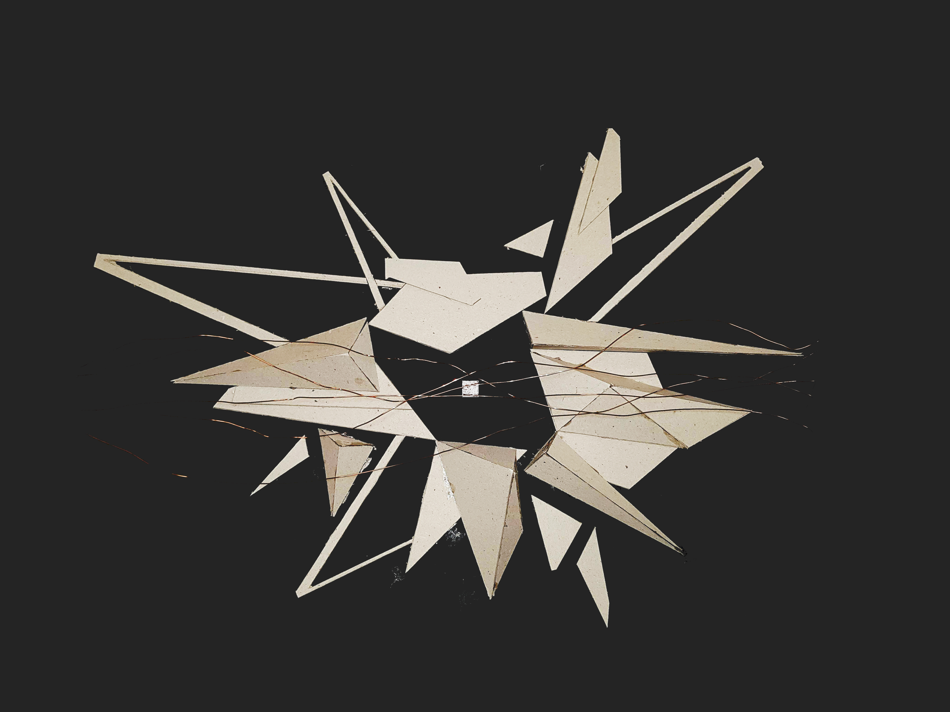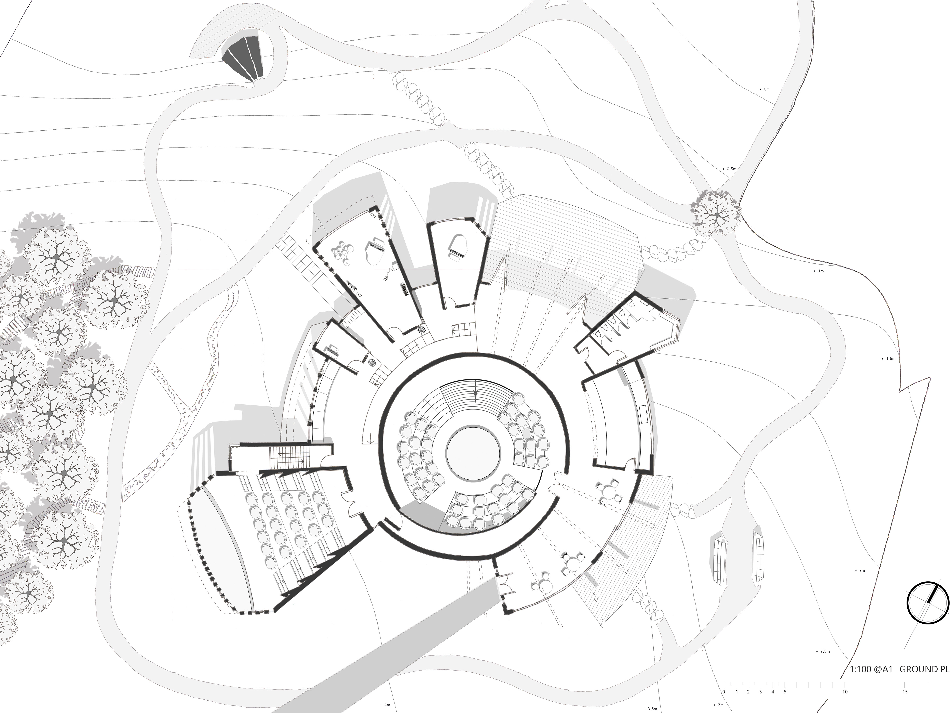
Ground Floor Plan - Scarborough Collection, exhibiting The Spa Promenade painting

Lower Ground Plan - Permanent Collection, exhibiting Castle views

First Floor Plan - Temporary Collectionn, exhibiting the temporal nature of the climate and landscape

Full Section - New Queen's Street and topography with views across North Bay

SketchUp Model

Section through Galleries

Lower Ground - Permanent Collection

Ground - Scarborough Collection

First Floor - Temporary Collection

First Floor Balcony - Temporary Collection

Corridors act as transitional areas; spaces between spaces. This corridor brings the user a sense of art, movement and change

Full Section - Solid monumental wall relating to castle form and presence

Section - Landscaped area for outdoor exhibits, cafe and library with Galleries

Model exploring exterior form

Driving concept

Implementing concept

Spatial Relation of galleries upon 3 'planes'

Gallery 'planes' have direction to incorporate the environment and context into the exhibit

Improvements to lighting conditions in the Scarborough Collection

Project Brief

Locating the site

Site Model

History of Scarborough

Arrangement of three galleries relating to stacked and directional 'planes'

Gallery formation around central spine vertical circulation

Movement and circulation in central spine wall

Guided route through Galleries moving between levels and relation with solidity of central spine' vertical circulation

Spatial Layout

Sequential Route

Architectural Programme for spaces

Construction Detail - Permanent Gallery and Scarborough Collection with The Spa Promenade shown.

Ventilation and core structural elements

Light and Sound Analysis in Permanent Collection

Light analysis




































